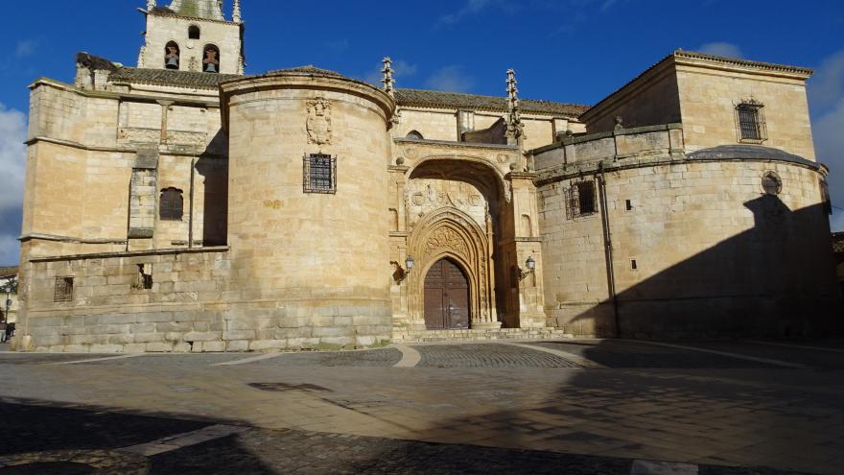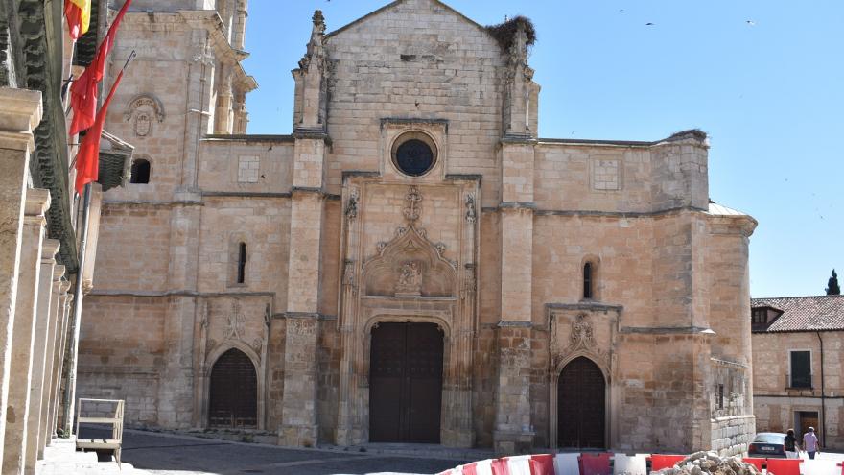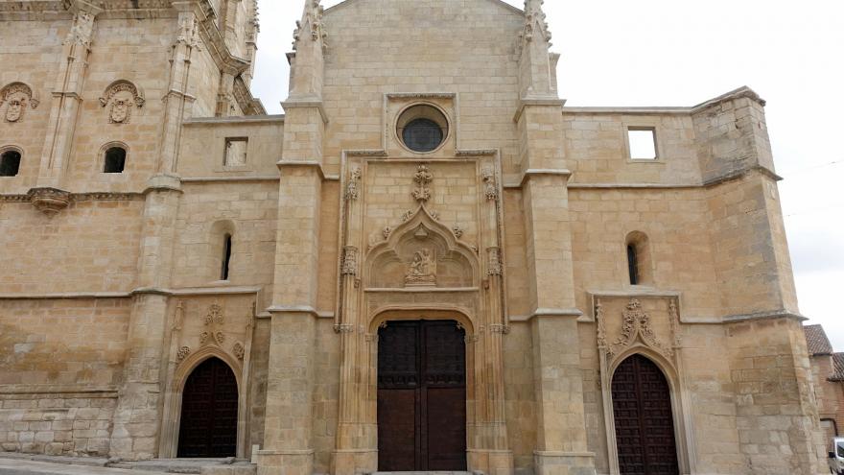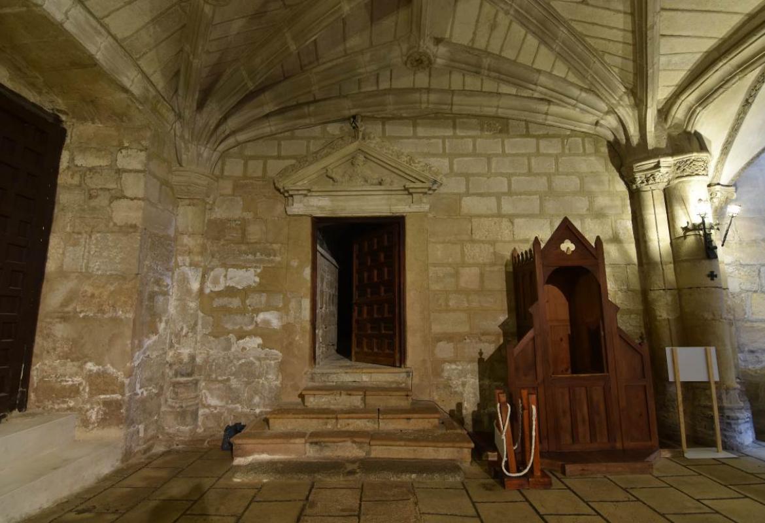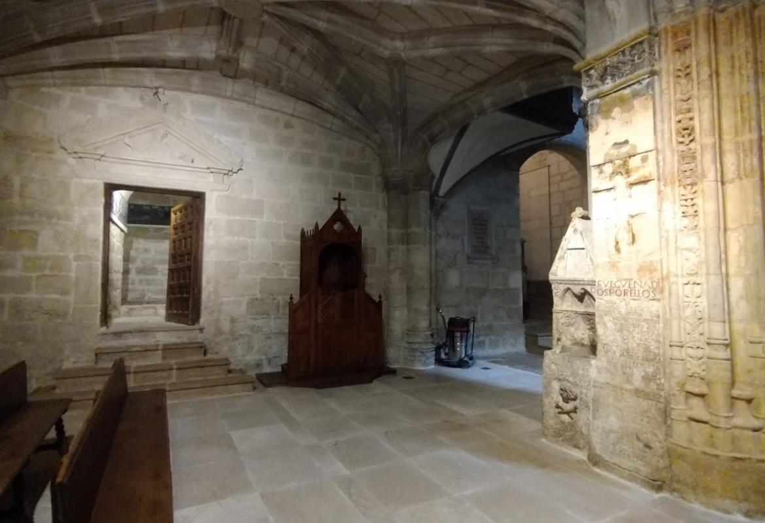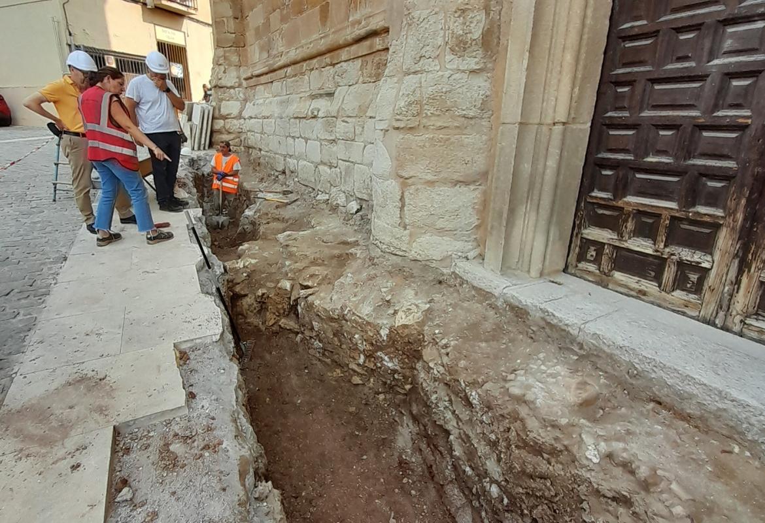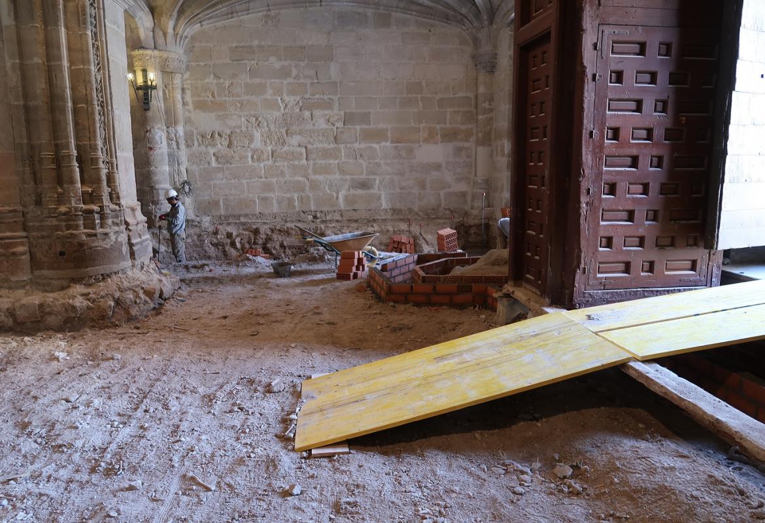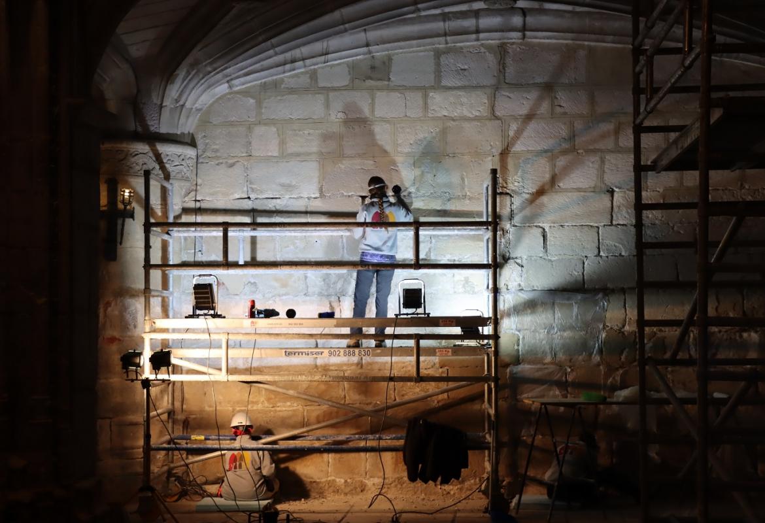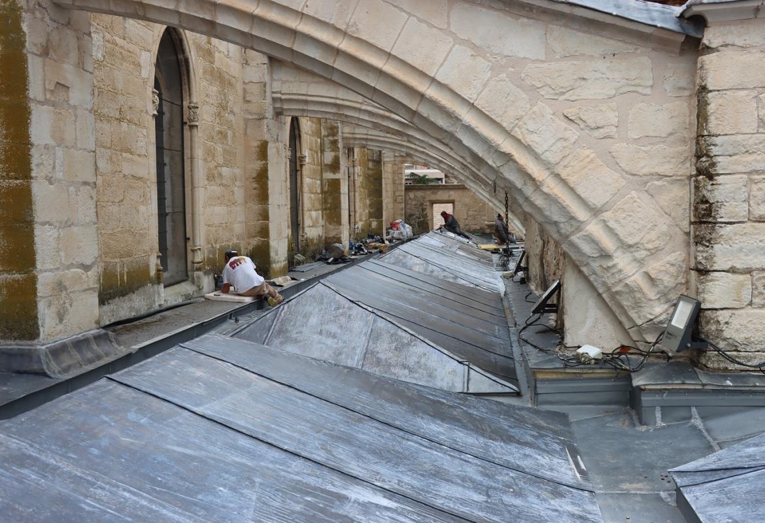

Restoration of damp and masonry in the parish church of Santa María Magdalena in Torrelaguna
Works included in the Agreement between the Community of Madrid and the Ecclesiastical Province of Madrid
La Church of Santa Mª Magdalena It is located in the oldest area of Torrelaguna and in the center of its Historical Complex, being the main monument of the town and one of the best examples of Gothic architecture in the Community of Madrid, between the XNUMXth and XNUMXth centuries.
For decades, the church has had significant stone pathologies, which has led to the building being renovated.
The church of Santa María Magdalena in Torrelaguna
Its construction was carried out in several stages between the years 1430 and 1530, with the chevet being its oldest part, dating back to the mid-XNUMXth century. It is a church with three naves, with five sections, without a transept and topped with polygonal apses connected to each other and reinforced with buttresses.
The central nave, the tallest, has buttresses on the outside to counteract its thrusts, and on the inside pillars with capitals of plant decoration and ribbed vaults. At the foot of the temple is the choir with a balustrade and a tribune for the organ, profusely decorated with figures supporting shields.
The main door, located at the foot, opens between two buttresses topped with pinnacles, with access through a carpanel arch decorated with a Franciscan cord. On both sides there are two other small Gothic doorways that give access to the side naves. On the gospel side, on the main façade facing the plaza, rises the three-section tower, with buttresses and pinnacles, and all with cornices that repeat the coats of arms of Torrelaguna and Cisneros.
restoration project
There is evidence that the building has been in pain for decades, at least since the 30s. XX, of a pathological process of significant efflorescence and disintegration of the dolomite stone in which it is built until its disintegration and breakage in some cases, mainly due to the presence of humidity. Despite the repairs carried out in all these years, most of them partial, the process continued without stopping.
Prior to the intervention, several studies of its problems were carried out, covering petrological, hydrogeological, technical and historical works, concluding as the origin the presence of water for various reasons and the chemical contributions of the original mortars and those used in subsequent repairs. As a first action, the General Directorate of Cultural Heritage and Spanish Office carried out the complete restoration of the roofs of the central nave.
In recent actions, it has intervened in the causes of the humidity and in the restoration of the damage it had caused, including the following works:
- running a ventilated chamber on the perimeter of its main and south facades, as well as a ventilated floor in the interior area under the choir. The operation has also made it possible to create access for people with reduced mobility from the outside.
- Roof waterproofing of side naves with lead and zinc, and repair of the water evacuation system.
- Restoration of the main and side façade, including cleaning, elimination of salts, reintegration and consolidation of its factories, its sculptural elements and remains of polychromes. The elimination of modern additions and the recovery of the sculptural group of the central doorway on the main façade stand out.
- Restoration of factories interiors and vaults of the naves and side chapels, recovering their stone and pictorial decorations.
- Lighting renovation in the interior area under the choir.
The development of the work has included archaeological monitoring that has made it possible to document the removal of structural elements at the meeting between the tower and the north nave, and the recovery of bone remains scattered under the pavement inside the temple.


