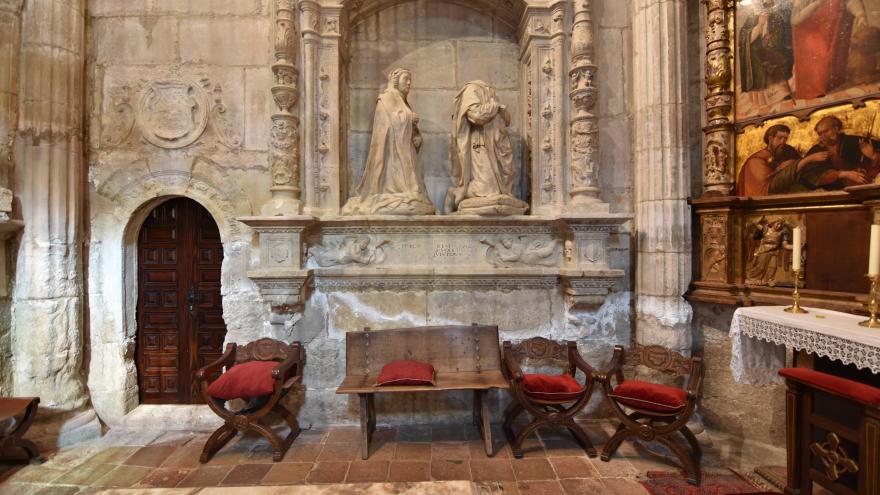
Restoration of roofs of the parish church of Santa María Magdalena de Torrelaguna
XNUMXth-XNUMXth centuries
The Parish Church of Santa María Magdalena is one of the best examples of late Gothic architecture in the Community of Madrid (15th and 16th centuries). Several construction stages can be seen in it: the oldest corresponds to the head of three polygonal apses from the mid-15th century; the body of naves is from the end of the 15th century; Finally, the main façade, the tower and the choir were made at the beginning of the 16th century with a profusion of architectural elements and Renaissance details.
The temple, with a rectangular plan of great proportions, has three naves separated by composite pillars that support pointed arches and side chapels on both sides. The central nave is covered with ribbed vaults with eight elements and the lateral ones with quadripartite ribbed vaults, always with ashlar stonework. Its identifying features are the presence of flying buttresses to collect the thrusts from the vault of the central nave and the absence of a clerestory: this allows for a significant difference in height between the central nave and the lateral ones, but making it difficult to drain its waters. The entire temple is made of dolomite with generally very simple carving.
The Parochial Church of Torrelaguna is the subject of a ongoing program of interventions, both inside and outside, promoted by the Bishopric of Alcalá de Henares and in which the General Directorate of Cultural Heritage of the Community of Madrid has collaborated, which has given rise to its valuation as the main monument of the town and one of the best examples of Gothic architecture in the region.
At the moment, a data collection phase and previous studies are being carried out to define the necessary interventions to stop the various injuries that affect the building due to the action of salts and humidity, highlighting the geotechnical and hydrogeological study, the survey for BIM modeling and the historical investigation of the evolution of the factories of the building.
restoration project
The set of actions aims to recover the protective function of the roofs, especially in what affects the central nave.
The nave is covered with tiles on a simple wooden structure that supports chipboard. The seepage of water has produced the decomposition of the boards and, therefore, the aggravation of the lesions and the increase in humidity and saline efflorescence: the masonry walls in general, and especially in the areas affected by humidity, present disintegration of the material and even commuting. Also on the main façade, both on the inside and on the outside, there is evidence of damage caused by the action of the salts on the limestone masonry.
The intervention includes:
- De-constructability of the tile covering, and if applicable, of the waterproofing plates, of the board and of the structure in damaged areas
- Cleaning and grouting General of the eave factory of carved dolomite ashlars
- Implementation of the Arabic curved tile roof on waterproofing fiber cement plate and thermal insulation sheets (extruded polystyrene) 6 cm thick, between battens.









