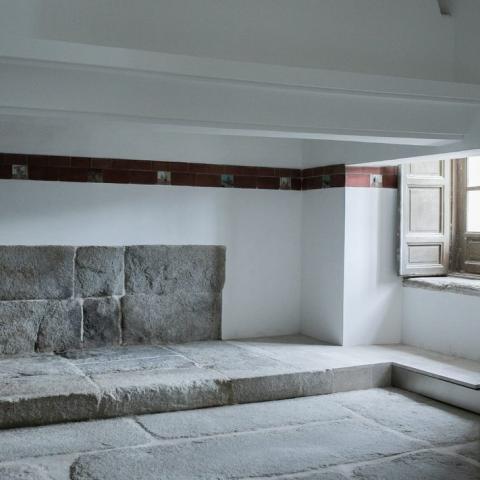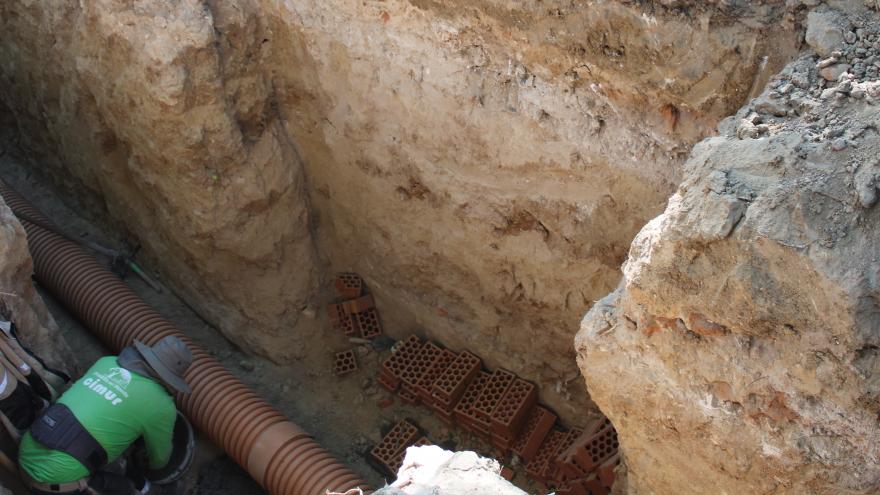

Restoration of the historic kitchen of the Palace of the Infante Don Luis
Located in Boadilla del Monte
El Current palace of the Infante Don Luis It is the result of the transformation of a previous one, called Palacio de las Dos Torres, built in several stages by the lords of the town since the 1761th century, from whom the Infante D. Luis de Borbón acquired it in 1765. The Infante commissioned the transformation of the Palace to the architect Ventura Rodríguez, constituting a complex stately site in which the Infante, younger brother of Carlos III, formed his Illustrated Court between 1776 and XNUMX.
The complex is made up of the palace of Infante Don Luis, the gardens and the convent of Carmelite mothers from the XNUMXth century. The Palace of Infante Don Luis is an important representation of the late-baroque in Spain. Unlike the sober layout of the exterior, the interior of the palace was more sumptuous, especially its chapel, which shows a clear influence of the baroque architecture of XNUMXth century Rome.
Previous state of conservation
The kitchens of the palace are located at the northwest end of the main body, occupying a double-height room with a wide vault that covers the entire space and where its large bell stands out. It is located at garden level and has four windows on the façade on this side. The equivalent openings on the side façade are blocked by the location of the large chimney, maintaining the exterior compositional unit. The large hood that covers the fireplace and oven area is located longitudinally, occupying one side of the room.
There were signs of deterioration in the plaster coverings of the vault, specifically in a localized area with significant material detachments as a result of a leak.
The bell is made up of a wrought iron substructure as an internal reinforcement that holds the transverse beam and serves as support for the two closing planes, the curved exterior and the flat interior. Apart from some specific areas on the lower beam, no significant damage was visible. As in the vaults of the room, there was deterioration in the coating as a result of the successive layers of paint and damage from specific leaks.
The room is completely covered by a paving of large granite pieces that also make up the loft corresponding to the hearth area under the hood. In general, a superficial and irregular deterioration of the slabs was observed, with significant material losses in some areas filled with cement mortar.
restoration project
The object of the intervention has been the restoration of the old kitchens, preparing the space to incorporate it into the rooms in use of the palace. The actions have consisted of:
- Recovery of vertical walls, including the recovery of the existing granite ashlars both in the base of the wall and in the part of the chimney.
- Sanitation and recovery of the finishes of the great vault that covers the room.
- removal of mortars and grouting of the granite paving and the repair of the rest of the elements that make up the large fireplace.
- Pavement cleaning and consolidation existing granite slabs.
- Pre-installation of conduits on the walls for the lighting installation of vaults and room.
- Incorporation of water intakes and drainage in the bar area office of the future cafeteria.



















