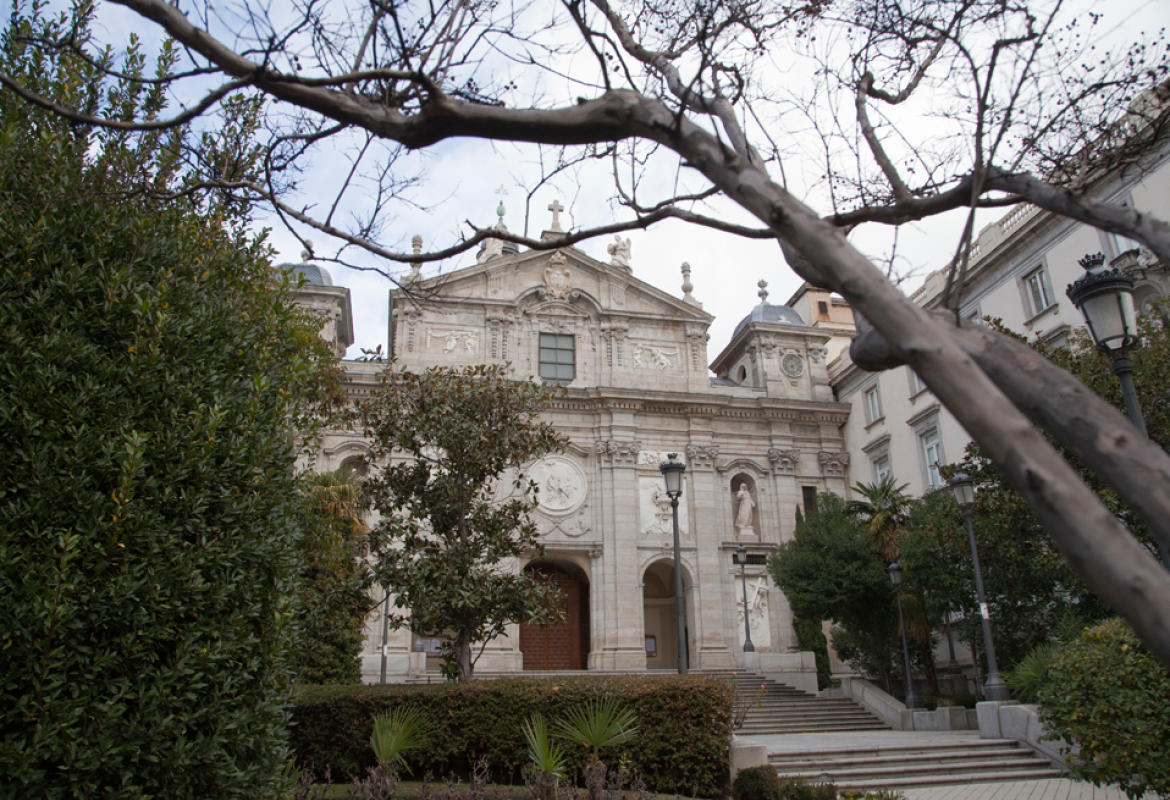
Restoration of facades of the Church of Santa Bárbara
The church of Santa Bárbara was part of the convent of the Salesas Reales
Restoration of facades of the Church of Santa Bárbara
The church of Santa Bárbara was part of the convent of the Royal Salesas. In 1870, when the convent became the seat of the Palace of Justice, the church remained open and soon afterwards it became a parish church under the current dedication. Its plant is a single nave with a Latin cross shape. Its stone facade is composed of a central body topped by a pediment and two towers. The restoration of the façade, carried out with urgency, has prioritized interventions aimed at security and solving the problems of the stone.
The church of Santa Barbara is large and has a plant with a single nave in the shape of a Latin cross and chapels-niche on the sides, covered with barrel vaults with lunettes in the nave and arms of the transept and with a dome on pendentives, drum and flashlight on the cruise. The facade is formed by a central body, divided into streets by pilasters of giant order topped with composite capitals, crowned by a large entablature with flown cornice. The three central streets form a portico with arches that give way to the atrium of the church, located under the high choir. On this body sits a triangular pediment, flanked by two quadrangular towers of a single body topped with domes.
The exterior and interior decoration of the temple was carried out by Italian and Spanish court artists, notably Giovanni Domenico Olivieri, the king's chamber sculptor, who was directing the decorative project of the Royal Palace. For the façade, Olivieri carved the central medallion representing the Visitation of Mary to her cousin Saint Elizabeth, two lateral reliefs with Angels carrying the Tables of the Law and the Cross. The façade is also adorned with statues of bulk in niches of St. Francis de Sales y Santa Juana Francisca, carved by Alfonso Giraldo Bergaz, somewhat later than the execution of the temple.
The church of Santa Bárbara was part of the monastery of the Visitation of Our Lady, founded at the behest of Queen Barbara of Braganza, linked to the Order of the Visitation of Saint Mary, created by Saint Francis de Sales and Saint Juana Francisca Frémyot de Chantal and known as the 'Royal Salesas'. The foundation of the monastery had two objectives: to serve as a residence for the queen in the event of the death of her husband, King Ferdinand VI, and to function as a college for young people of the nobility.
The queen commissioned the project to François Carlier, the King's greatest architect from 1734, who projected the initial design of the set. But it was the Madrid architect Francisco Moradillo, the King's greatest architect from 1754, who directed the monastery works, carrying out several modifications of Carlier's initial project, such as the atrium, the towers of the facade and the dome, as well as some decorative elements.
The works were made in a short period of time. The works began with the laying of the first stone the 26 of June of 1750 and in 1758 it was inaugurated in the presence of the queen.
In 1870 the nuns were exclaustrated and the convent became the Palace of Justice, while the church remained open to worship. Shortly afterwards, at 1891, the church became a parish church under the patronage of Santa Bárbara. At the moment only the temple is conserved, the rest of the convent, very transformed, is occupied by the Supreme Court.
Image gallery
Restaurants
The restoration of the main façade is one of the interventions foreseen in the 2010 Master Plan. The intervention was of an emergency nature, caused by the collapse of the cauldron of the west tower at the beginning of 2015. This collapse resulted in the appearance of fragments stone that could come off creating a safety problem. In addition, other alteration processes were underway which, if not stopped, could cause serious damage and loss of the original material, problems that particularly affected the highest parts of the facades.
For this reason, the first phase of façade restoration has been aimed at guaranteeing the conditions of constructive security of the building and addressing the problems related to the deterioration of the stone elements, while the restoration of the upper part of the façade was carried out, walls and other elements.
Once the cornice of the façade has been cleaned and harmful materials have been removed, such as fiberglass, inadequate mortars, obsolete protections in sculptural elements, among others, measures have been carried out such as the application of fungicide treatments for the elimination and prevention of microorganisms and hydrofuges and the installation of zinc and lead protections in imposts and cornices.
In addition, it has intervened in the stone elements, making seams of cracks and detached fragments, consolidating structural elements, sealing joints with natural lime mortar, reintegrating lost stone volumes, etc.













