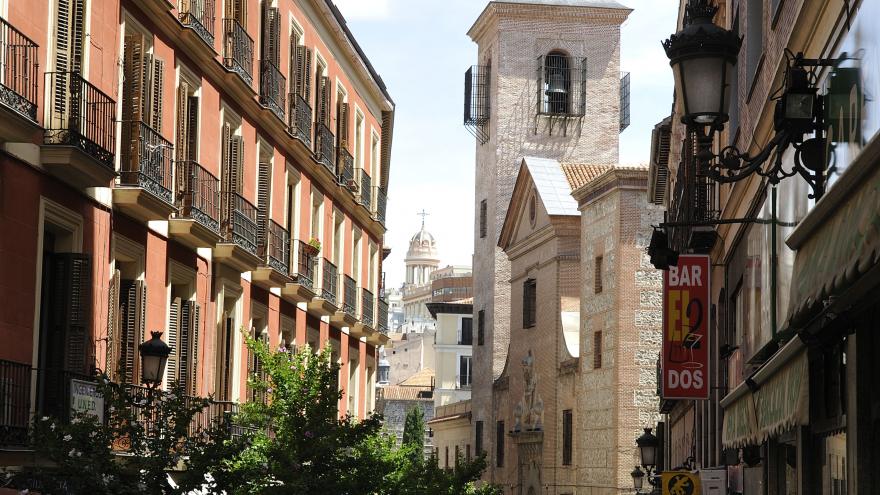
The Parish Church of San Ginés and its surroundings
Asset of Cultural Interest in the Monument category.
The Parish Church of San Ginés Madrid is one of the oldest in Madrid, whose origins date back to the XNUMXth century. In the XNUMXth century a new church was built, with traces of Fray Lorenzo de San Nicolás.
In 1982 it was declared a Historic-Artistic Monument in the Official State Gazette, due to its status as a cultural and historical landmark of relevance to the city of Madrid. The declaration of its protection environment in 2022 is based on the need to adapt future urban and architectural interventions seeking the correct cultural perception and understanding of the declared property.
Historic context
According to the preserved documentation, the existence of a church dedicated to Saint Ginés is known from the beginning of the XNUMXth century, one of the oldest in Madrid, with more citations about it in the XNUMXth, XNUMXth and XNUMXth centuries as its importance.
In the second half of the XNUMXth century, with the establishment of the capital in Madrid and the proximity of the parish to the fortress, its membership increased with notable personalities linked to the Court, a circumstance that required certain extensions and reforms in the temple.
However, the sandy terrain on which the construction was based led to a state of ruin that ended up causing part of the building to collapse in 1641. At this time, in the reign of Philip IV, the large houses were located on Calle del Arenal of the nobility This new social and political environment required the construction of a new temple, whose approval was granted by the Archbishop of Toledo in that same year, appointing architect and master builder. The traces were designed by Fray Lorenzo de San Nicolás (1593-1679), one of the most outstanding architects of the Court in the mid-seventeenth century, and the construction was directed by master master builder Juan Ruiz (+1672), being inaugurated on July 25, 1645.
In this new phase, new brotherhoods and congregations were founded that enriched their respective chapels. In addition, the temple received numerous donations throughout the XNUMXth and XNUMXth centuries, which has given rise to the formation of a remarkable heritage made up of altarpieces, paintings, sculptures, goldsmiths or liturgical clothing, among which stands out The Cleansing of the Temple, signed by El Greco (1541-1614), works by Corrado Giaquinto, Francisco Rizi, Alonso Cano, Antonio de Pereda, Gerard Seghers, José Antolínez, Francisco Camilo, Juan Antonio de Frías y Escalante, Luca Giordano, León and Pompeyo Leoni, Nicola Fumo, Pedro Alonso de los Ríos, Juan de Adam.
Throughout history, the temple has suffered three fires, two in the XNUMXth century and one in the XNUMXth century, each with its consequent restorations. In the eighteenth century, the temple was transformed in its interior decoration by the architect Juan de Villanueva, projecting a neoclassical decoration according to the taste of the time. At this time, a frieze is included that runs through the central nave, in which the story of the martyrdom of Saint Ginés is narrated in red and black capital letters on a gold background.
On August 16, 1824, a fire took place in the temple that affected both the building and various works of art. Two months later, the reconstruction of the damaged parts began, which was carried out by Juan Antonio Cuervo, culminating in the works in August 1826. Years later, in 1870, José María Aguilar designed a new façade on Arenal Street, which was restored. after the Civil War removing plasters.
Building Description
The church is built in flint and brick masonry on granite plinths, covered with curved tiles and a slate spire. The south facade, facing the Plaza de San Ginés, constitutes a high prismatic volume, with a simple semicircular arch access. The north façade, set back from Calle del Arenal, is made up of a covered atrium on a podium, above it a second floor with three rectangular openings, and above this, separated by a granite molding, a third height with a central niche and flanked by two openings and finished off with a triangular pediment in which an oculus opens.
At the foot of the north wall is the chapel of the Santísimo Cristo de la Redención, promoted by King Felipe IV, who was named elder brother of the brotherhood. Its construction began in 1651 by master Juan Ruiz, ending in 1659. It has a Latin cross floor plan with a straight front head. The nave, chancel and arms of the transept are covered with half-barrel vaults with lunettes, and the transept with a hemispherical dome that rests on a highly developed drum in which there are four lintelled openings and a lantern at the top. The nave is divided into three sections by Doric pilasters attached to the walls, compartmentalizing the space.
Image gallery
The presbytery is decorated with marble in shades of pink and gray while the walls and vaults are decorated with plastered lime stucco imitating marble in the same shades, made by Bartolomé Zumbigo and Sebastián Herrera Barnuevo, also author of the altarpiece of Christ in marble. The dome is decorated with figurative mural painting signed by the painter José Sánchez Villamandos (1769-1793), representing the Ascension of Christ on the cap, the Patriarchs on the drum and the Strong Women of the Old Testament on the pendentives. The chapel shows a proportionate architecture with a complete decoration projected under a calculated balance based on marble.
During the years 2002 and 2003, the Spanish Historical Heritage Institute carried out a comprehensive restoration of the Santísimo Cristo chapel (flooring, walls, plastering of the vaults, mural painting of the dome, crypt), adjoining rooms and the tower of the church.








