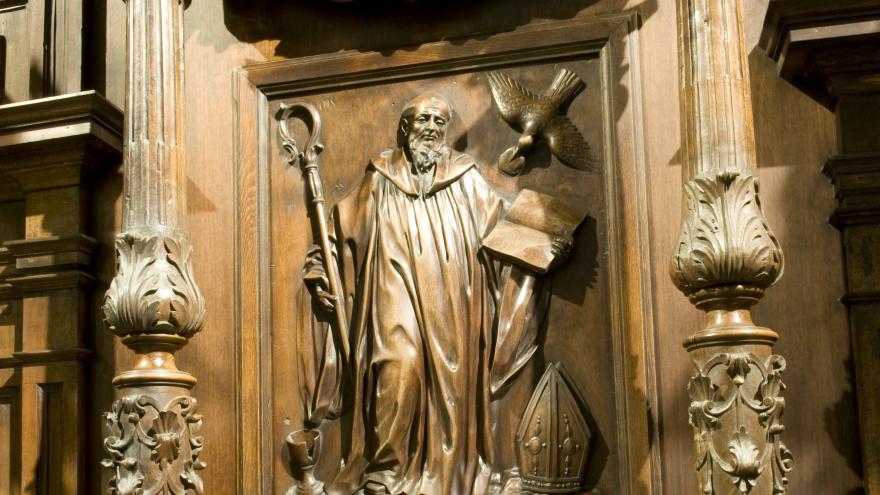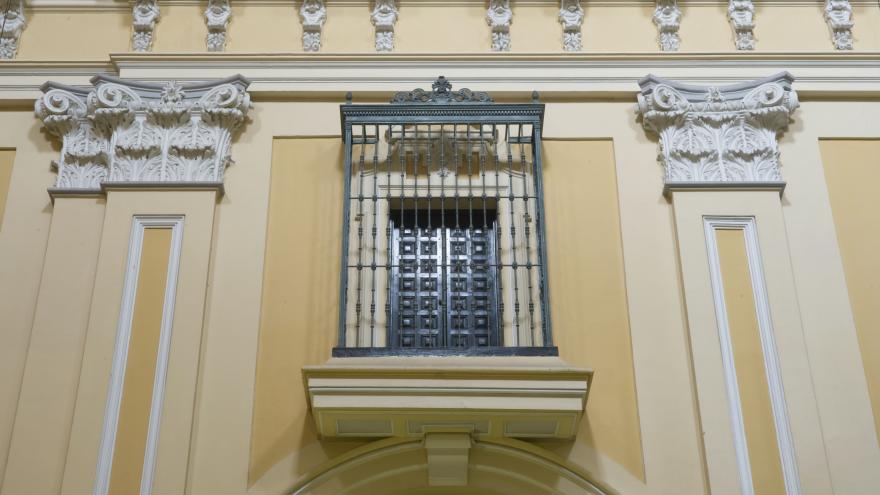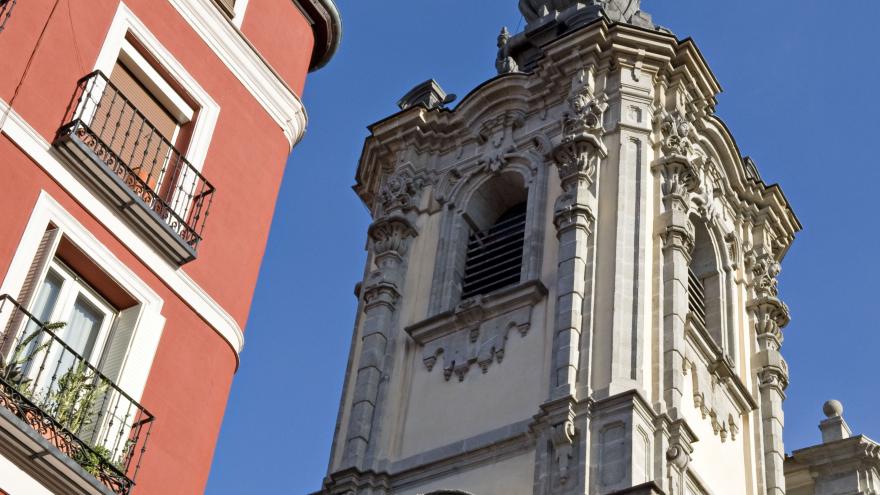
The Parish Church of Benedictines of Montserrat and its surroundings
Asset of Cultural Interest in the Monument category.
The Church of the Benedictines of Montserrat in Madrid has its origins in an old monastery founded by Felipe IV for the Castilian monks who were expelled from Montserrat after the uprising in Catalonia, as a rejection of Castilian influence.
In 1914 it was declared a National Monument (Royal Order published in La Gaceta de Madrid on August 23) for its status as a cultural and historical landmark for the city of Madrid. The declaration of its protection environment in 2022 is based on the need to ensure the adequacy of future urban and architectural interventions, and thus avoid the alteration of the environmental values associated with the perception of the monument, as well as possible disturbances in its correct display.
Consultation ► ORDER 820/2022, of June 3, which defines the protection environment of the church.
Historic context
The origin of this monastery dates back to the uprising in Catalonia in 1640 and the accession of the community of Castilian Benedictines residing in the monastery of Santa María de Montserrat to the central power, with their transfer to Madrid backed by Philip IV who, as a sign of thanks, he offered them protection with the foundation of a convent that would remain under royal patronage. After a first provisional location, the monks settled in some houses acquired by the king for the construction of the new monastery, linked to the Order of San Benito, in San Bernardo street.
In 1668, already in the time of Carlos II, Sebastián Herrera Barnuevo, master master of the royal works, drew up the traces of the temple and conventual dependencies. Upon his death in 1671, the architect Gaspar de la Peña assumed the execution of the project. Barnuevo's proposal included a large temple clearly linked to the Jesuit church scheme, a spatial structure of three naves, the lateral ones projected as chapels interconnected between the buttresses, especially those immediately adjacent to the transept; a large dome at the intersection of the naves with the transept and a wide chancel with sacristies on both sides. The central nave would be covered with a barrel vault with lunettes, reserving the groined roofs for the lateral naves. The façade was designed taking as a reference the Roman designs of Vignola and Giacomo della Porta.
Economic problems forced construction to be halted when the height of the transept had barely been reached and both the façade of the temple and the central section of the roof and apse were pending.
It would not be until the first years of the 1716th century when work was resumed. In XNUMX Pedro de Ribera, the greatest exponent of the Madrid baroque, took charge of the works. He decided to finish off the temple at the point where it was, without further spatial development, agreeing to establish the head at the height of the transept and dispense with the projected dome. Pedro de Ribera's contribution was especially visible on the façade of the temple, to which he conferred greater monumentality and development with respect to the initial proposal by Herrera Barnuevo.
Ribera decided to ennoble the front with a body of towers on both sides of the factory. Finally, only the one on the Gospel side was built, finished off with a roof with bulbous lines linked to Central European models, which brought dynamism to the building. The tower on the Epistle side was only built up to the base. The architect reinforced the decorative character of the façade with the use of different materials on the walls and door and window frames, giving the cover an attractive bichrome play.
The monastery was exclaustrated during the process of nationalization of assets promoted by Juan Álvarez de Mendizábal, becoming a galley or women's prison, a function that it would maintain throughout the 1892th century. In XNUMX they were in an alarming state of ruin, even determining permission for the demolition of the building.
In 1914 it was declared a National Monument at the request of the Ministry of Public Instruction and Fine Arts, and returned to the Benedictines.
In 1986 the temple was restored, carrying out a consolidation of the structures, especially resentful over time and the different conferred uses, by the architect Antón Capitel. Currently, the church depends on the Benedictine community of Santo Domingo de Silos. The old convent buildings house a nursing home.









