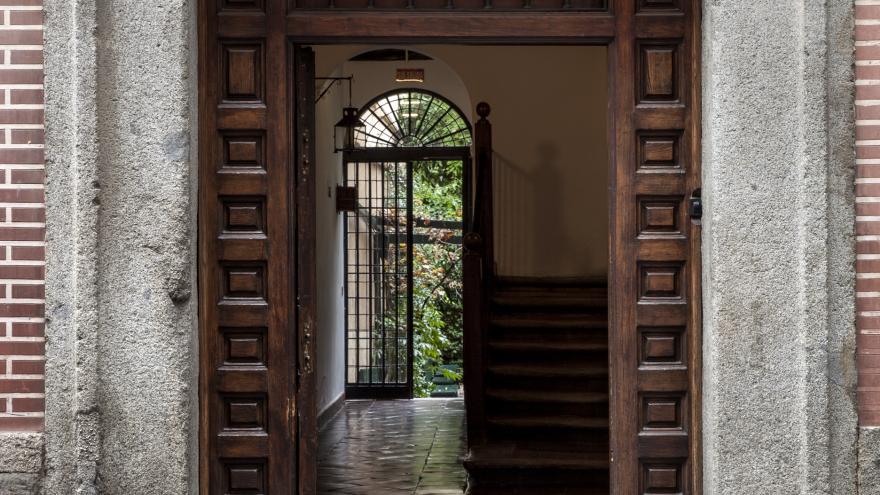

House number 11 on Calle de Cervantes and its surroundings
Asset of Cultural Interest in the Monument category.
The house in which Félix Lope de Vega y Carpio lived for the last twenty-five years of his life, from 1610 to 1635, is located at number 11 Cervantes Street, in the historic center of Madrid.
On June 3, 1935, the Madrid Gazette published the Order of the Ministry of Public Instruction and Fine Arts by which the house was declared a "historical-artistic monument", due to its status as a historical and cultural landmark of relevance to the city. from Madrid. In 2022, the delimitation of the protection environment of what is today Lope de Vega House Museum, is based on the need to ensure the adaptation of future urban and architectural interventions, as well as to pursue the correct cultural perception and understanding of the well stated.
Building history
The house in which Félix Lope de Vega y Carpio lived for the last twenty-five years of his life, from 1610 to 1635, is located at number 11 Cervantes Street, in the historic center of Madrid. From its construction in 1587 to the present, the building has undergone several transformations, despite which the House Museum preserves some original structures and certain rooms in its original location. Lope bequeathed the house to his daughter Feliciana, from whom it passed to his grandson Luis Antonio de Usátegui, who sold it in 1674 to the comedian Mariana Romero. During the XNUMXth and XNUMXth centuries, it changed hands several times, undergoing some transformations.
In 1931, its owner, Doña Antonia García, appointed the Royal Academy of Language patron of the Foundation that she herself had established and in which she pointed out the need to create a museum dedicated to Lope de Vega there.
A few years later, in 1935, three hundred years after the death of Lope de Vega, the building was declared a historical-artistic monument and inaugurated as a museum in December of that year, after having carried out the first restoration project of the house by the architects Emilio Moya and Pedro Muguruza.
Later, between 1949 and 1950, some reforms and small extensions were carried out to adapt it to its museum function. Between 1973 and 1975 it was intervened again by Fernando Chueca Goitia, rebuilding the different rooms of the house.
In 1990, a Cultural Collaboration Agreement was signed between the Royal Academy and the Community of Madrid, to restore and promote the House Museum and, finally, from December 18, 2007, the Community of Madrid assumed its management, being included in its network. of museums.
The Lope de Vega House Museum
Over time, other museums and collections transferred works of art, furniture, furnishings and bibliographical editions to complete the house. Thus, it included deposits from the Prado Museum, the National Archaeological Museum, the Valencia de Don Juan Institute, the Santa Cruz Museum and the National Library, in addition to some private donations. In this way, the house museum contains an artistic and literary heritage adjusted to the time of the poet, the Spanish Golden Age, where each artistic work, book or piece of furniture has been carefully chosen to bring together a collection appropriate to the objectives of the house museum. .
The building, of three heights and attics, responds to the typology of a noble house of the XNUMXth century, built in brick on a granite base and covered with gabled tiles. The exterior is very sober, it has a first floor where the granite doorway opens and windows with a curb lintel closed with simple bars, and a second floor with balconies, also with a curb lintel. On the roof are the dormers. Inside, the pavement is made of red clay tiles and the slabs with wooden beams between revolts.
On the ground floor of the house, a wooden staircase located in the center of the floor, serves to order the different uses and functions of the rooms inside. Sufficient data were not found on this floor to reproduce the original distribution of the rooms, but it is assumed, as was the case in other buildings of the time, that there would be a room to receive, some small spaces, perhaps for guests and, probably, the kitchen.
The staircase leads to a first floor, where today there is a landing where before there was a fourth distributor of rooms. In the first corridor are the study and the dais; in the central one, the main bedroom and the oratory, and in the corridor facing the garden the dining room, the kitchen and another bedroom. A second flight of stairs leads to the attic floor, where there is a guest room, the utility room and a bedroom.
The orchard and garden, located behind the building, are essential elements of the Casa de Lope de Vega. They have been recreated following the description that the poet himself mentions in one of his poems, where he calls it "my little garden".









