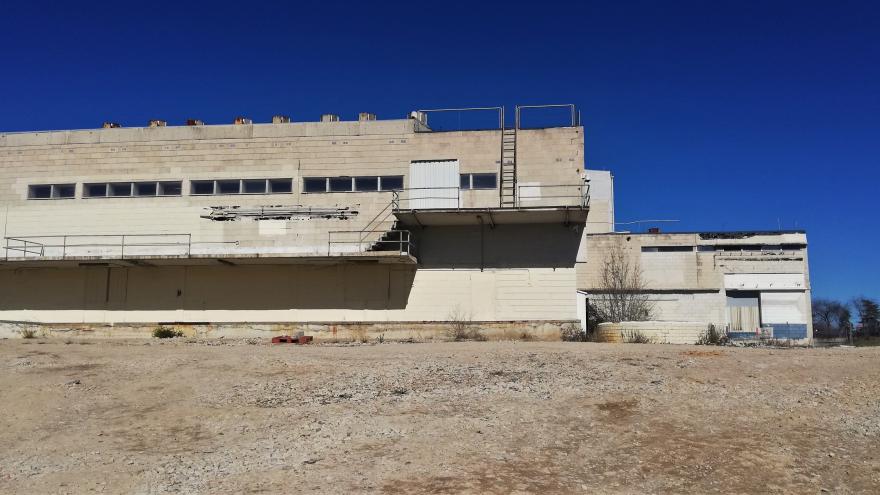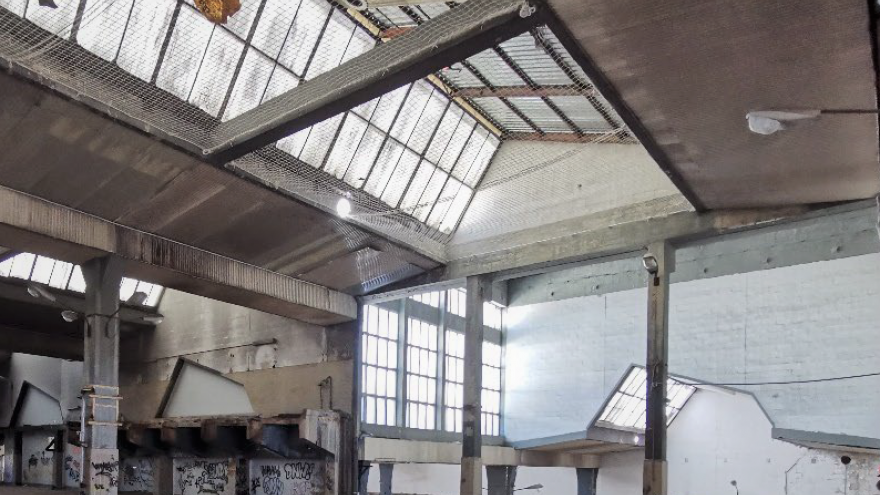

Old Clesa Factory in Madrid
Asset of Cultural Interest in the category of Monument
The Clesa factory, one of the main dairy plants built in Spain, is an iconic example of 1913th-century Spanish industrial architecture and a key work by the architect Alejandro de la Sota (Pontevedra, 1996-Madrid, XNUMX).
The factory, located in the Fuencarral-El Pardo district of Madrid, remains in the memory of an entire generation of schoolchildren who visited it at a time when the consumption of industrially treated and sanitized milk represented a major advance in improving the eating habits of the population.
Its design and integral conception gave rise to some of the most original balanced solutions in the architecture of those years, such as the tripartite arrangement of the naves with spaced skylights. The use of prefabricated elements and the integral solution of cladding the façade with concrete cladding, replacing the characteristic exposed brick of other contemporary buildings, are other of its most notable characteristics.
Building history
In 1943, Agustín González Mozo founded the company Centrales Lecheras Españolas, SA (Clesa), as an expansion of the Báscones farm, created in the 20s in Quintanilla del Agua and supplying milk to the city of Burgos.
Clesa's growth led to the company being awarded the concession for one of the first dairy farms in Madrid in 1954, the project for which was commissioned in 1957 to the architect Alejandro de la Sota and the agricultural engineer Manuel Ramos Amieva.
Although De la Sota ceased to be the director of the works in 1963, the work was practically finished and its final completion was entrusted to the architects Fernando Lapayese and Francisco Javier Pérez García. During its business evolution, the factory was acquired in 2007 by Nueva Rumasa and in 2012 its closure was judicially determined.
Once the building had become an unused site, the developer Metrovacesa bought the land, beginning an attempt to demolish it in 2014 to build a residential complex. The project was opposed by a wide range of heritage associations and institutions, whose demands have been fundamental in the process of protecting the building. In 2015, its protection was decided by the Local Commission of Historical Heritage of Madrid.
Following several changes to the urban planning regime and competitions for ideas regarding the future use of the space, the present declaration as a Site of Cultural Interest assumes that the future uses of the factory will be subordinated to preserving the architectural, artistic and historical values that justify its protection, without distorting its image or its character, protecting the elements that allow the factory memory of the building to be maintained.
Declaration as an Asset of Cultural Interest
- Authenticity, uniqueness and historical and experimental value in the context of the architecture of the Modern Movement in Spain after the Civil War and the period of autarky. Names such as Sáenz de Oiza, Fisac, Carvajal, Ortiz-Echagüe, Cano Lasso or De la Sota himself, among others, took part in this architectural renovation.
- Alejandro De la Sota He is an essential reference in 20th century Spanish architecture and a model for several generations of Spanish architects. He is the author of significant projects such as the Maravillas School Gymnasium in Madrid.
- Clesa is one of the few unique industrial buildings and of great value from those years that still remain standing in Madrid, after the demolition of examples such as the Mahou factory, Standard
Electrical or Madrid Metal Manufacturing, among many others.
- Job design: The building was designed for production on six parallel lines, from the reception of empty containers to their output as a product after the operations of washing, filling, closing, storage and refrigeration.
- Distribution in several warehouses: These works were distributed in three buildings, production, treatment and reception, of which the latter was demolished in 2022. The underground passage between the main block and the reception building is preserved and the semicircular concrete cantilever accommodations to house the pasteurization tanks also remain, despite the fact that the latter were dismantled.
- Other spaces: The factory included a warehouse and special products block, an administration and services block and a visitor reception and offices block, all linked by a glass gallery. Visitors were welcomed with a product tasting bar, which still exists today.
- Structural elements: The general structure of the factory is made of concrete, along with the pioneering introduction of prefabricated elements. In both buildings, the configuration of their skylights stands out, supported by cantilever structures, which are the most original and innovative elements of the time, seeking a feature of architectural differentiation.










