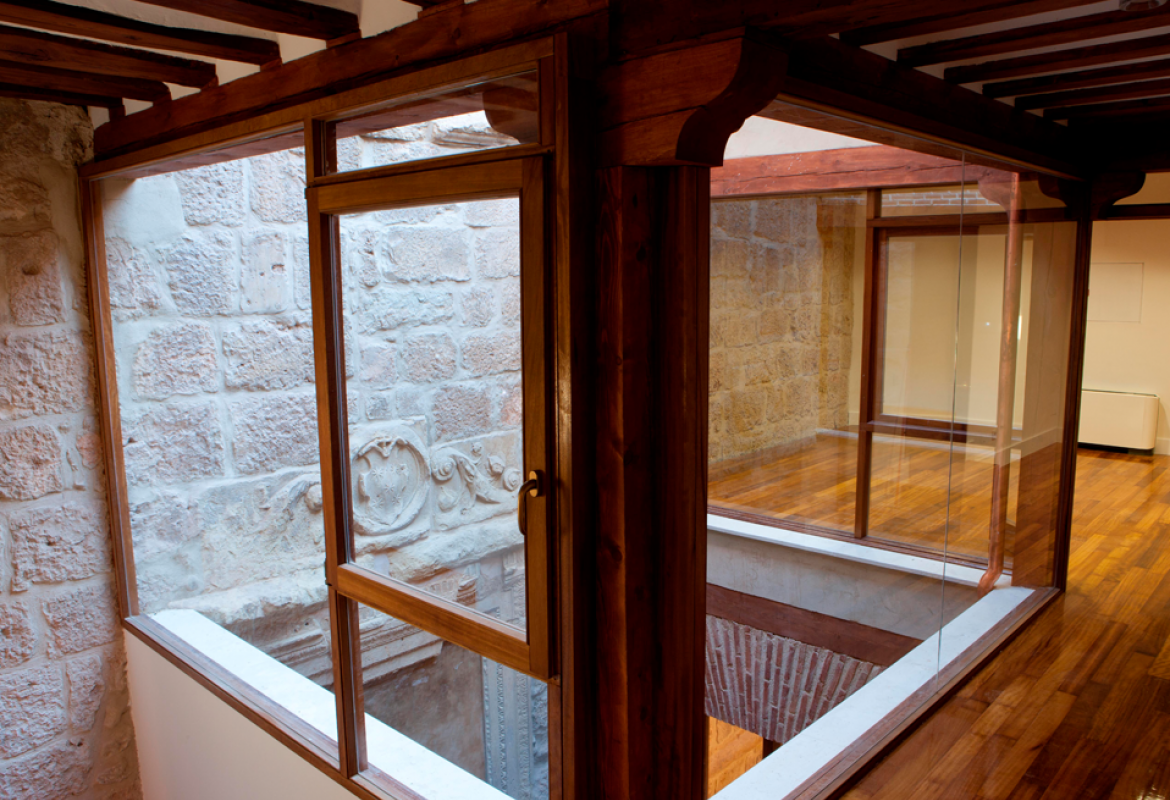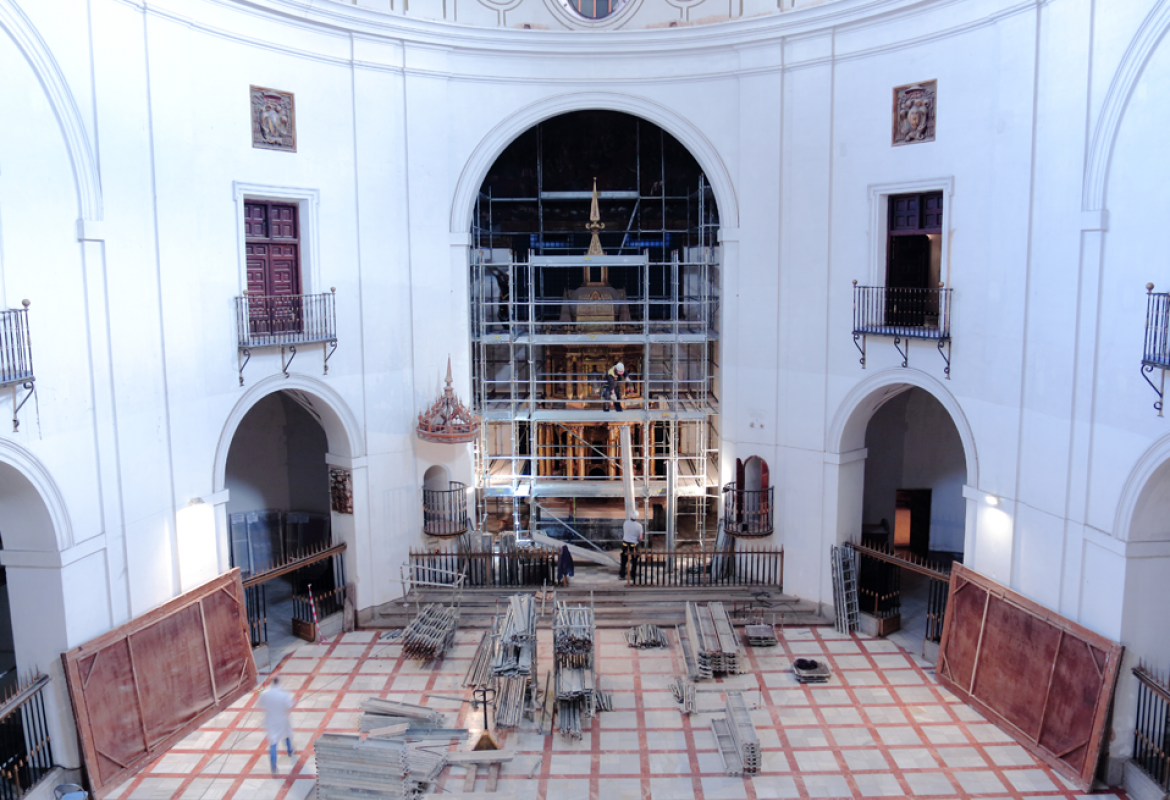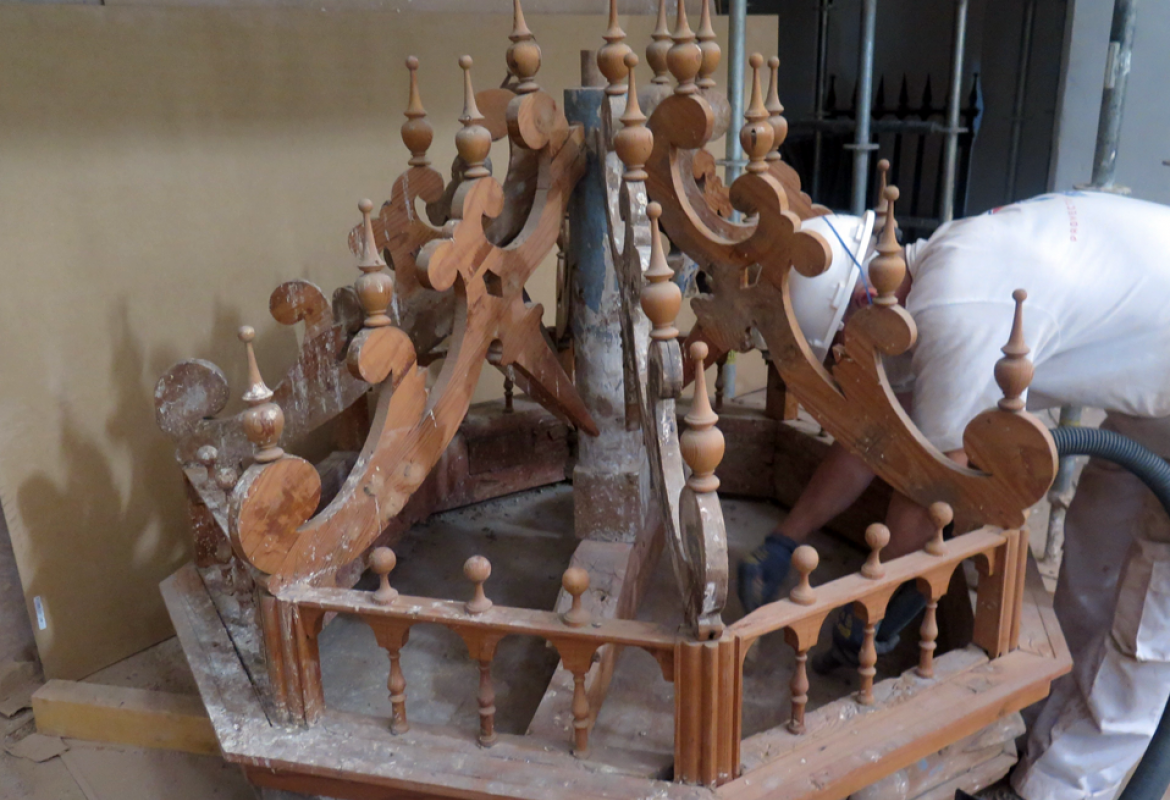
Restoration of the church of the Cistercian Monastery of San Bernardo
The Cistercian monastery of San Bernardo is one of the most unique examples of early Madrid Baroque.
Restoration of the church of the Cistercian Monastery of San Bernardo
The Cistercian monastery of San Bernardo is an important baroque complex composed of spaces of differentiated use, among which are the enclosure spaces, the two cloisters, the area of orchards next to the wall and the Puerta de Burgos, kitchen, pantry, winery, porter, locutorios, a small hostelry and the convent church. Since the year 1997 has intervened in several spaces. The current restoration work focuses on the church and foresees a comprehensive action that affects the structure, walls and subsoil.
The Cistercian monastery of San Bernardo was founded in 1617 by Cardinal Don Bernardo Sandoval y Rojas, archbishop of Toledo. Built from this date, the Monastery owes its traces to the architect Juan Gómez de Mora and is one of the most unique examples of the first baroque in Madrid.
The monastic complex is divided into several areas, among which are the enclosure spaces, the two cloisters, the orchard area next to the wall and the Puerta de Burgos, kitchen, pantry, cellar, porter, locutorios, a small hostel , and his own convent church.
The temple has a rectangular plan on the outside, while inside its only nave is elliptical and is surrounded by six chapels, those on the corners being oval and those on the sides rectangular. The presbytery is also rectangular in shape and contains an altarpiece - baldachin, made by Francisco Bautista and baroque canvases by Angelo Nardi on the walls.
After the altarpiece the choir of the cloister is opened, where the nuns attended the service. The decoration of the temple is based on double arch-shaped pilasters of a giant order that barely stand out and that frame the accesses to the perimeter chapels and the grandstands.
Above, the decoration is topped with a simple cornice from which the dome emerges, with seven oculi at its base and topped by a lantern, all decorated with linear motifs and simple stucco moldings.
The facade of the church is made of brick on ashlar masonry, material that is repeated in the formation of the corners. It is formed by two bodies separated by a limestone impost with an inscription in which the name of the founder is indicated. In the lower body three bays open, highlighting the central, which is the access to the temple that is composed of a semicircular stone arch flanked by pilasters topped by a split pediment that has scrolls of auction.
Above it is a niche with an image of San Bernardo under a triangular pediment, flanked by two simple oval ocululas. On the sides of this body open the other two lintel covers, with escurialense type coveralls and the founder's shields finishing them, giving access to the chapels. On them are located balconies, of great compositional simplicity. At the top of the cover is the cardinal's shield and an oculus centered on the tympanum of the facade.
Restoration
Since the 1997 year several restoration interventions have been carried out in the whole. It has acted in the convent, in the tower, on the roofs of the choir, in the southern corridor of the main cloister and in the nave of the cells, the belfry, in the House of the Conqueror of the convent, as well as in the plateresque windows of the cloister area and the stairs. Since the 2000 year the building has been empty.
The objective of the restoration in the church of the monastery is to recover the trace and spatiality of the original project, for which archaeological intervention is of special importance, both in the actions in the subsoil and in the walls.
The planned interventions include the liturgical adaptation of the presbytery, the restoration of the walls, the vaults, the carpentry, as well as the cleaning of the space under the roof located behind the southern oculus with the construction of a wooden staircase with a platform to access it. .
Likewise, the grilles of the Main Chapel, the side chapels, the low and high choir, the pulpits, the nave balconies and the Main Chapel are being restored.
Work is also being carried out on the structural consolidation, the dismantling of the flooring and the structure of wooden beams, and the construction of a new structure and reinforcement of the floor.
It is also restoring the main facade and the side facing the alley of San Bernardo. Also, white stork nests are being removed and nesting for primilla kestrels.
Facts & figures
Archives
 bernardascdem_01.pdf (16.72 MB)
bernardascdem_01.pdf (16.72 MB)




















