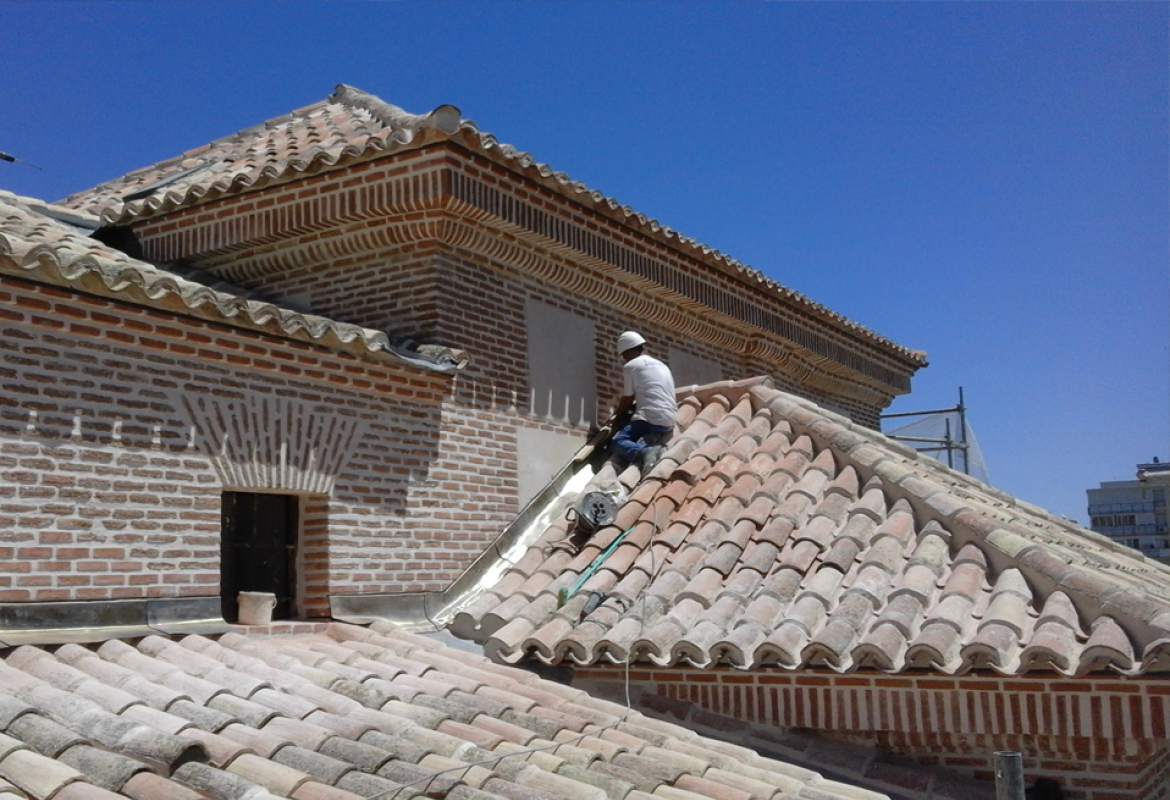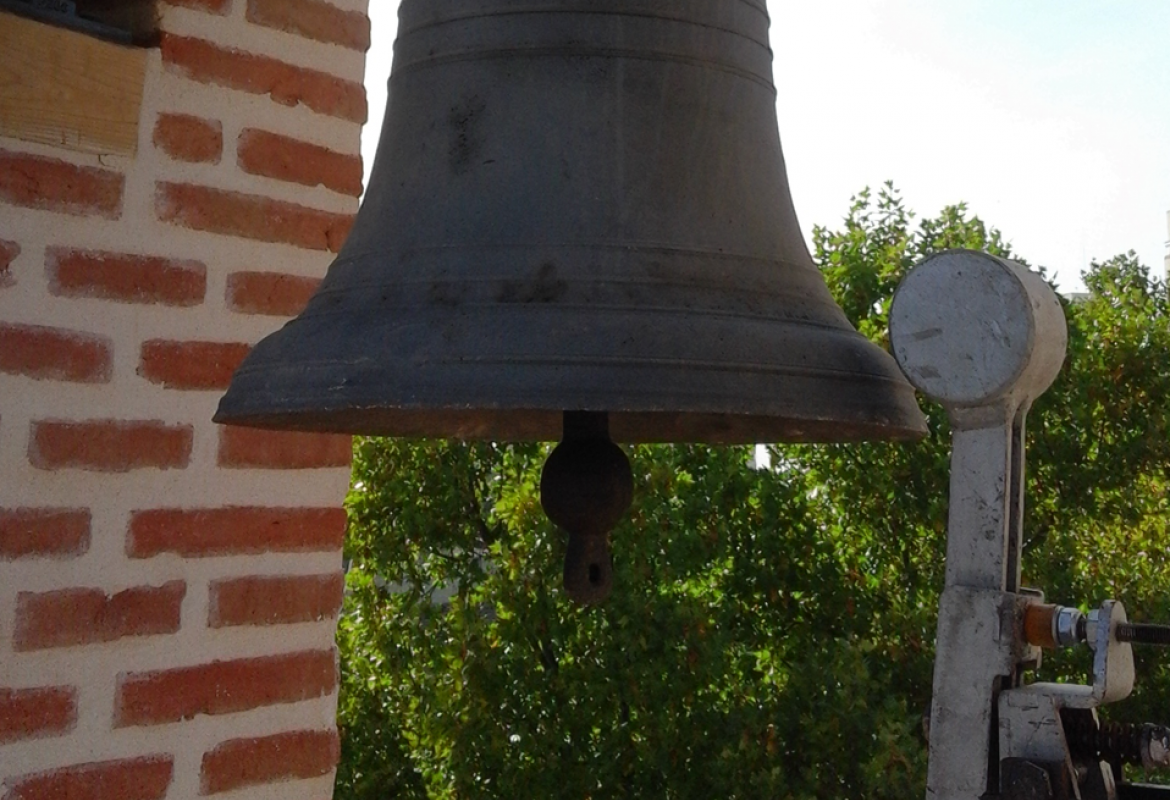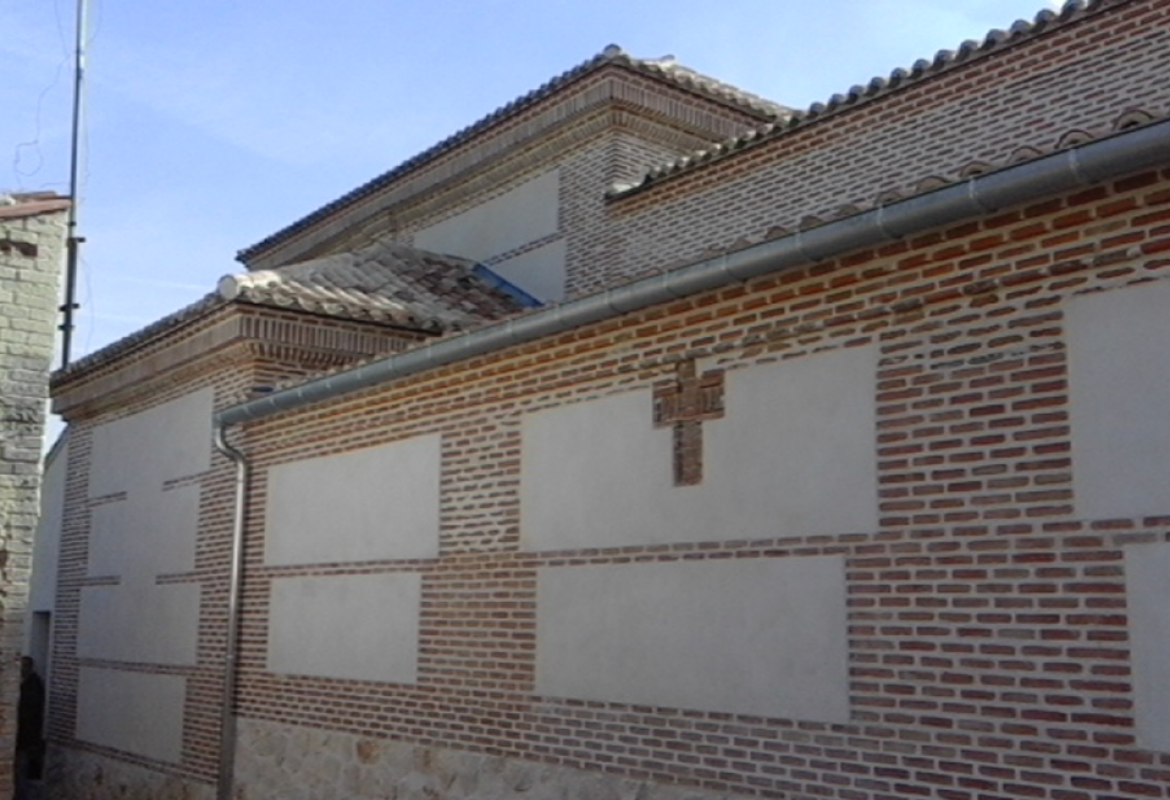

Restoration of the Hermitage of San Blas
The hermitage of San Blas is the old parish church of the old town of Canillas
Restoration of the Hermitage of San Blas
The hermitage of San Blas, old parish church of the ancient town of Canillas, is a temple of a single nave with attached dependencies, built in brick and mixed masonry. Before beginning the process of restoration, the building suffered from serious conservation problems and the constructions that had been attached to it concealed its status as an exempt building. The first phase of the restoration project has managed to stop the serious process of deterioration.
The hermitage of San Blas is, in reality, the parish church of Canillas, an old town subject to the patronage of the counts of Canillas, of which this temple is the only constructive element that has been preserved. Previously, the hermitage was dedicated to San Juan Bautista and Santa Paula.
It is located on the top of a small garden hill, surrounded by various terraced buildings that mask its status as an exempt building. The construction of the building ended in the year 1698, although in its baroque configuration you can see constructive elements of a pre-existing building of a different type.
The building presents the canonical orientation with the heading directed to the east. The central body is constituted by a single ship finished off by the presbytery, that counts on an ample development with flat apse, whereas to the feet an elevated choir is found. On the north side of the nave there are accesses to several chapels, the baptistery and other rooms. The south side has an atrium, partially occupied, with exterior arches of half a point, parish office and sacristy, as well as a semi-detached body with offices and warehouses, as well as a dwelling.
The construction is made with mixed masonry and exposed brick load-bearing walls that support a roof made of wood armor structure covered with Arab tiles, from which hangs the carpaneed plaster cannon vault that covers the entire nave. At the foot of the temple stands a powerful brick steeple, with two hollows for bells, which are attached to two large aletones, very spread out and topped by pedestals with vases at both ends.
Behind the belfry there is a body of stairs that gives access to the choir and the bells. As a singular element it is necessary to emphasize that, under the presbytery and something elevated with respect to the level of the ship, a crypt exists that housed the pantheon of the condal family.
Image gallery
Restaurants
Before beginning the process of restoration, the hermitage suffered serious pathologies. The degradation and the functional deficiencies of all kinds were evident, among which the humidity of capillarity and filtration stood out, the loss of historical material with improper replenishments, the inconvenient finishes and carpentry, the obsolete installations, the bodies added with uses incompatible with the historical character of the building and the ruinous condition of the historic crypt.
All these deficiencies required documenting, defining and planning a series of major interventions to achieve the comprehensive recovery of the complex. For all these reasons, in 2013 an intervention planning document was drawn up that outlined all the needs of the temple and organized them in phases according to their urgency. Following this document, during the application of the first phase of restoration, the partial demolition of the semi-detached house has been carried out, to recover the exempt character of the main building, as well as the demolition of the atrium enclosure and the recovery of the original space .
The general repair of the brick factories (walls and cornices), the recovery of the original access to the crypt from the presbytery along with the integral repair and anti-gypsum treatment of the wooden structures has also been carried out. In addition, the cover of the body of stairs and the skirts of the deck of the ship has been completely renewed, incorporating waterproofing plates, board of tongue and groove and replacing the tile.
Historical-cultural and technical data
Archives
 dossier_ermita_de_san_blas.pdf (2.75 MB)
dossier_ermita_de_san_blas.pdf (2.75 MB)










