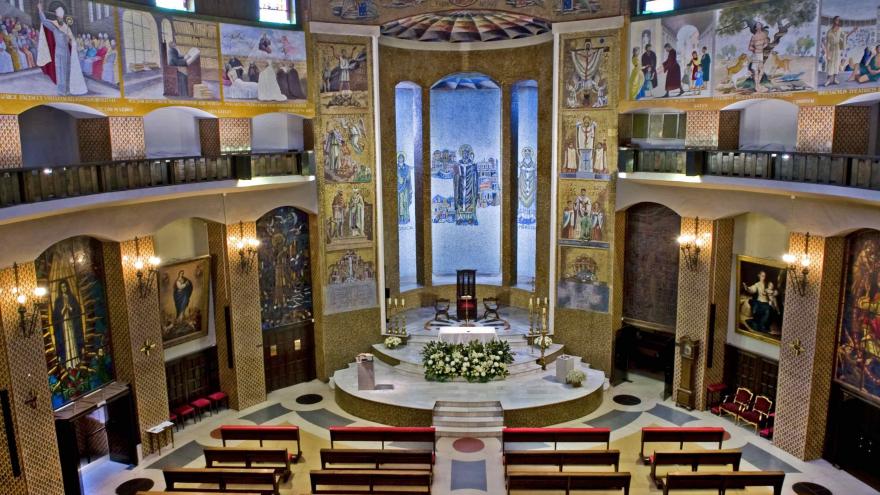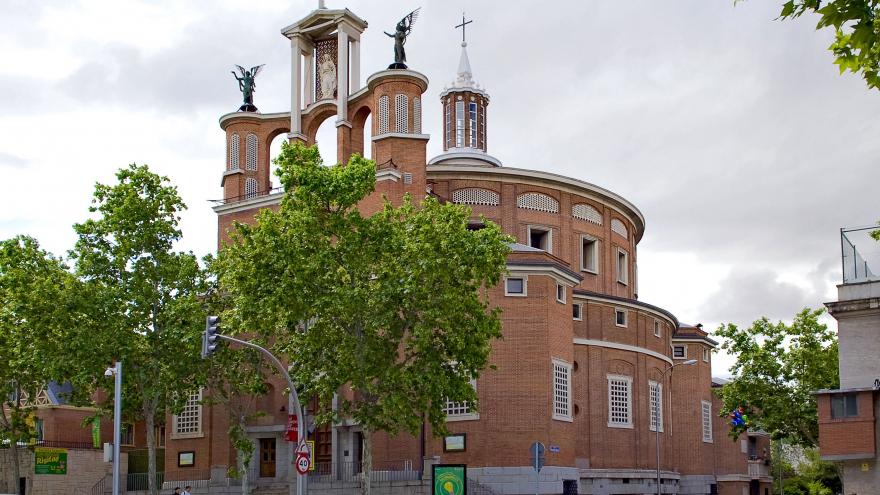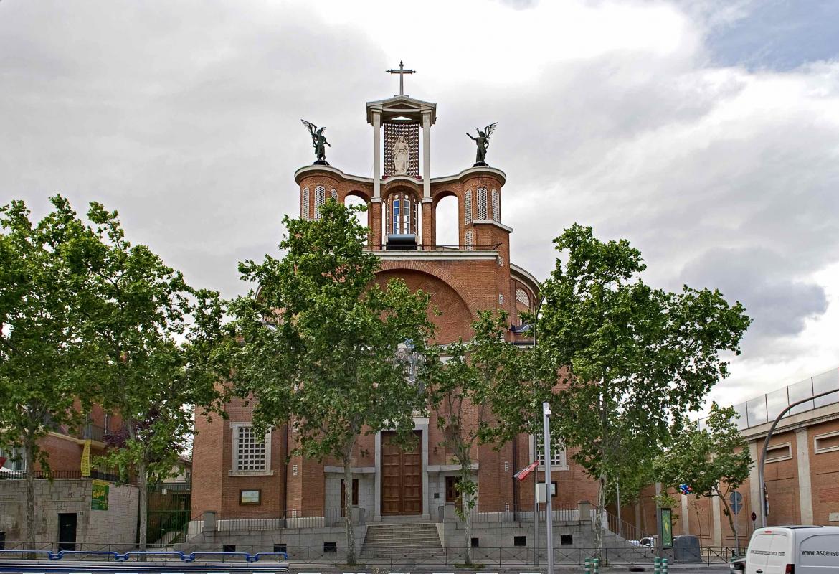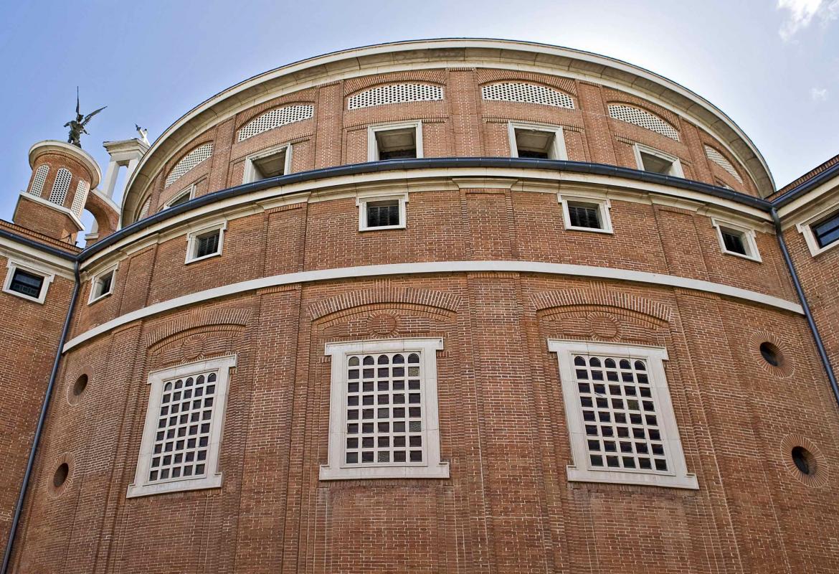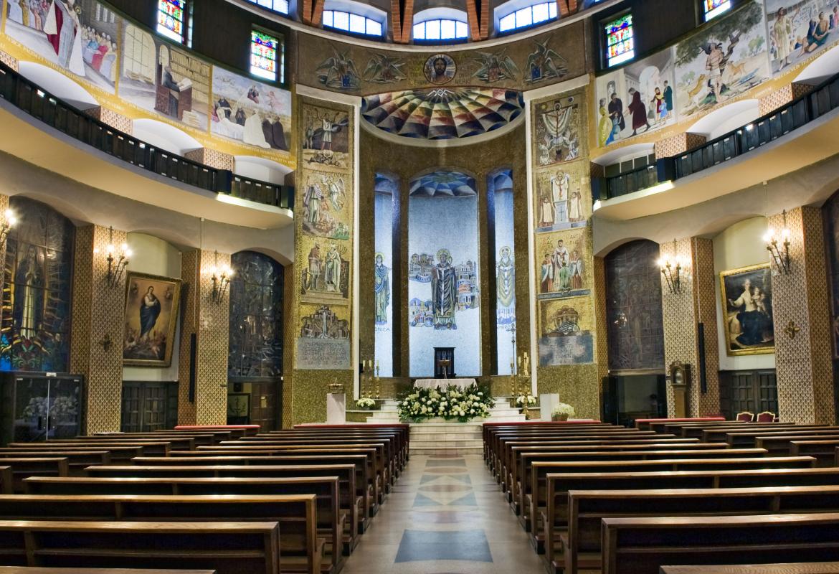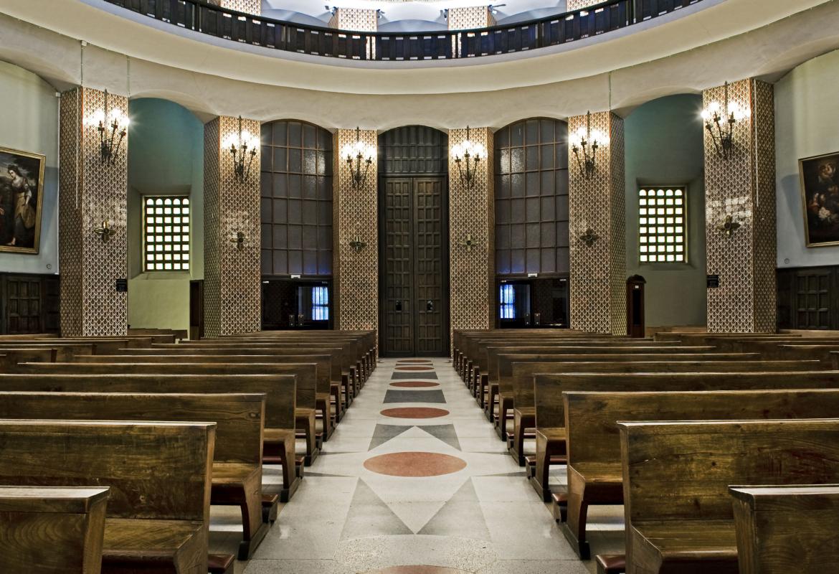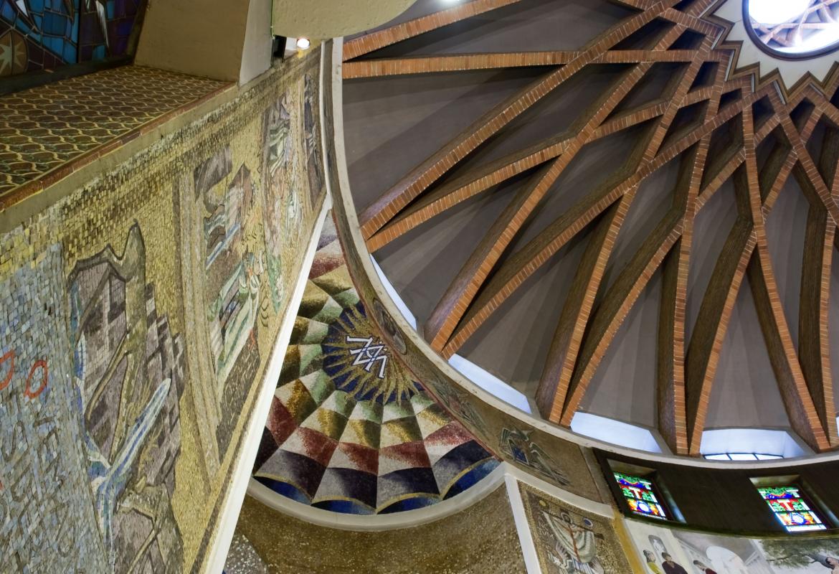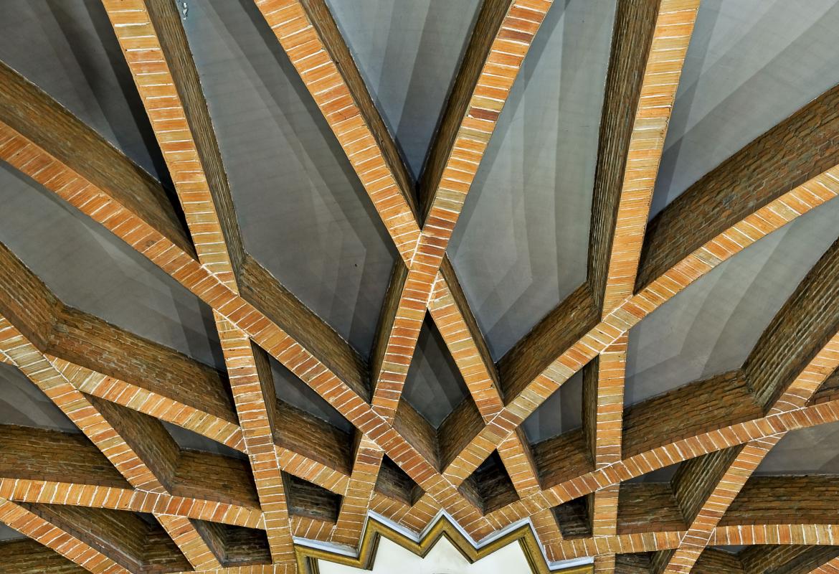



The Church of San Agustin in Madrid
Asset of Cultural Interest in the category of Monument
Header image
Description
This property is one of the best examples of XNUMXth century religious architecture in the Community of Madrid, which reinterprets forms and concepts of Renaissance and Baroque architecture in a very personal way. It uses constructive systems of great plastic beauty adapted to the socioeconomic conditions of its time, to which the intervention of good artists in the decoration of the temple is added. It is a unique and exemplary work, one of the most relevant conceived by the architect Luis Moya and which was a turning point in his ecclesiastical production by laying the foundations for the development of his later projects within this typology.
Values that justify the declaration of the good
The parish church of San Agustín is a free-standing construction composed of an elliptical temple developed on two levels and a parish center developed on four levels attached to the rear, which is an inseparable part of it. It adapts in its general configuration to the rectangular shape of the original plot, offering a facade to the three perimeter streets and set back from the dividing wall, where there is a pedestrian access.
Structurally, it is conceived as a double concentric elliptical ring, with retaining walls arranged radially between both delimiting chapels, windbreaks or housing stairs. The double ring is intersected by four major circular chapels arranged diagonally and by the presbytery that extends the major axis of the ellipse. The dome rests on the drum that extends the inner ring.
The semi-basement floor is occupied by parochial halls of free configuration, with clear Borrominesque influences, covered by brick partitioned vaults. It also has offices, warehouses and facilities premises. It incorporates a complex of stairs for direct evacuation to Felipe Pérez y González Street. The rear part, located at the ground floor level, is a body with a triple bay where the access to the parish offices and homes is located.
The main floor is elevated with respect to Joaquín Costa street, presenting a powerful platform with three access stairs. The side corridor located in the east dividing wall, which connects Joaquín Costa and Fuente del Duero streets, provides the space to access the interior of the temple through two secondary doors, reducing architectural barriers. Behind the niche façade there is a vestibule with the character of a windbreak, covered with tile.
The liturgical space, dominated by the large 24 x 19,20 m partitioned vault, is articulated horizontally and vertically. The ribbed vault is supported by a system of brick ribs that define a twenty-pointed star, between whose supports are placed as many windows in the shape of a lowered arch, to which the general lighting of the temple is entrusted. Below its level, and inside what would be the drum of the dome, there are vertical holes with stained glass windows, of a decorative rather than functional nature, and a frieze with wall paintings that represent scenes from the life of Saint Augustine. Continuing downwards, and with access from the annular ambulatory that surrounds the central space, there is a gallery with holes that reproduce the shape of the upper windows and a cantilevered gallery, only interrupted by the presbytery.
The lower body of the walls below the gallery and gallery is vertically articulated by brick pilasters that separate the different spaces, chapels and staircases associated with the main one.
The presbytery in its current state does not correspond to the one designed by Luis Moya, since the levels and the layout of the stairways have been modified, as well as the position of the altar, the original canopy having disappeared. It has two spaces separated by columns as an iconostasis, with domed roofs and walls lined with mosaics.
The main liturgical space opens the four circular chapels covered by simple domes, dedicated to the Sacristy, Baptistery and exposition of the Blessed Sacrament, while the fourth is dedicated to Saint Philomena. The main floor is completed in the rear area with offices and homes.
The main façade, in its current configuration, is a simplification of the last project drawn in 1955, eliminating the orders of superimposed columns that decorated it. It is a belfry façade with a lower body dominated by a large niche, flanked by two small towers with cylindrical finishes and lattice holes, which house stairs. Two smaller side chapels, whose envelope is octagonal, complete the lower body. The upper body, with the character of a belfry although it does not incorporate bells, is dominated by a central aedicule with the image of the Virgin, flanked by the figures of two angels. Under them, three arches open that draw a concave plane.
The facades are built with exposed brickwork taken with mixed lime and cement mortar. The window openings are provided with frames of artificial stone, in some cases, and protected by lattices of the same material in others. They feature elaborate vertical joints with brick pilasters that reflect the interior order and artificial stone impost lines that lighten and brighten up the composition. The cover of the central ellipsoid is made with a conical slate surface.
The lantern, with an elliptical plan, topped with a slender pyramid and balls on the thin pilasters that make it up, is situated in the best classical tradition dating from the Renaissance. The building conveys a unitary and coherent feeling, of a perfect and finished work. Its external appearance is harmonious, combining brick, white artificial stone and slate, on a granite base and stairs. It is in this respect a unique and exemplary work, having to be considered one of the best fruits of the architecture of its time.
Image gallery
Book 10 / XX. CONTEMPORARY PROTECTED ARCHITECTURE in the Community of Madrid
The architecture of the XNUMXth century is a type of heritage that is very sensitive to urban transformations, so its protection is a key tool for the Administration to preserve for future generations these paradigmatic examples of Spanish architecture.
10 / XX. Contemporary architecture protected in the Community of Madrid aims to disseminate the relevant values of real estate, which have made them worthy of being especially protected and make society aware of the cultural and architectural value of so many XNUMXth century buildings that make up our urban landscape.
The book collects the historical studies carried out for its declaration and is completed with historical photographs and with the plans of the projects, to completely transfer the original values of the buildings and the ideas behind their conception.






