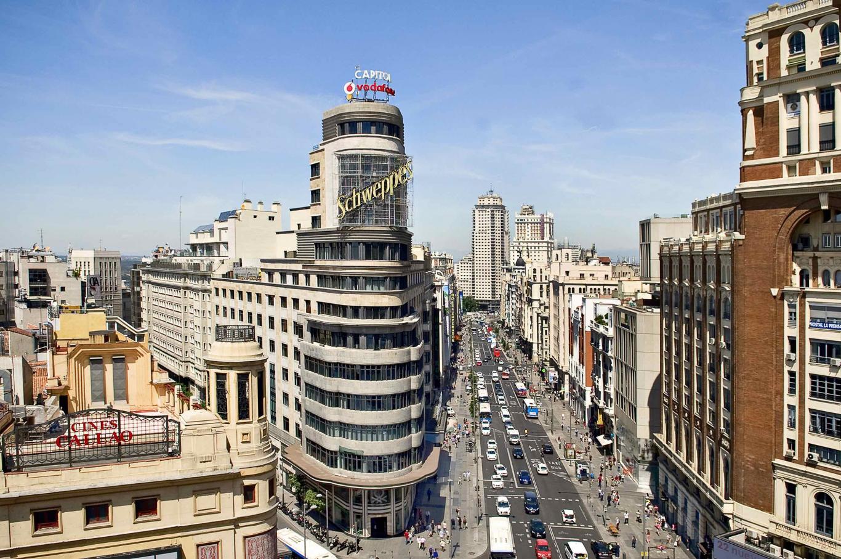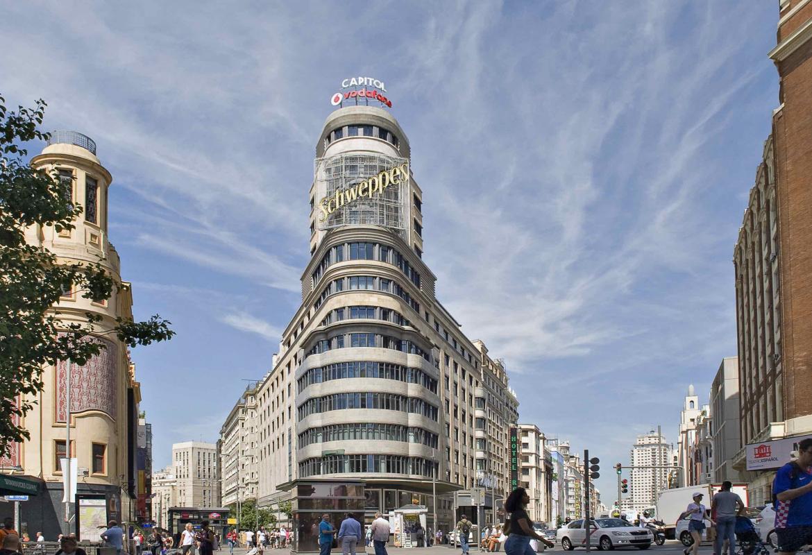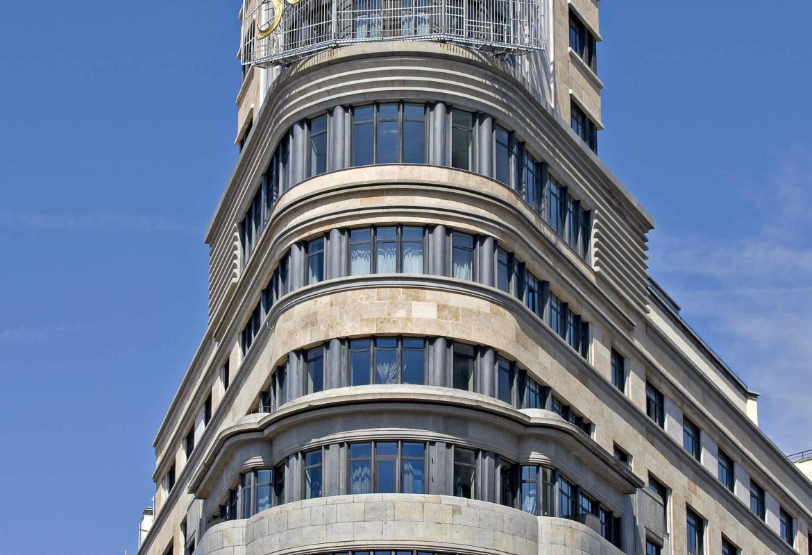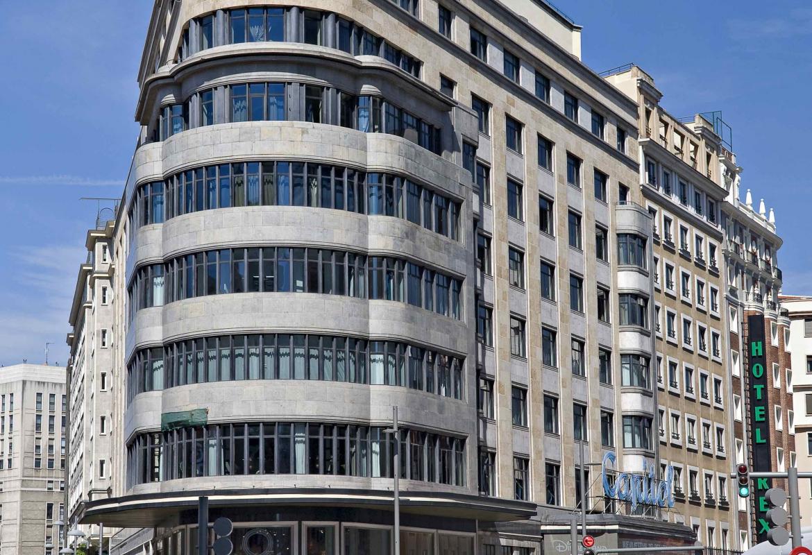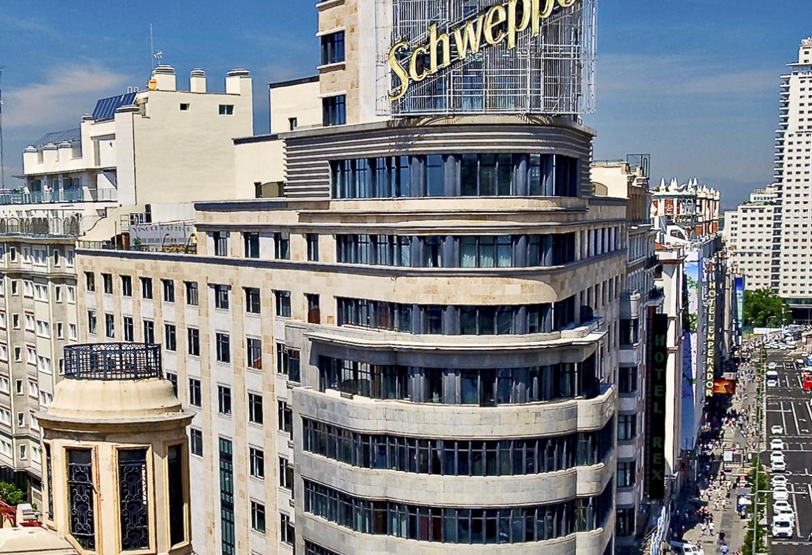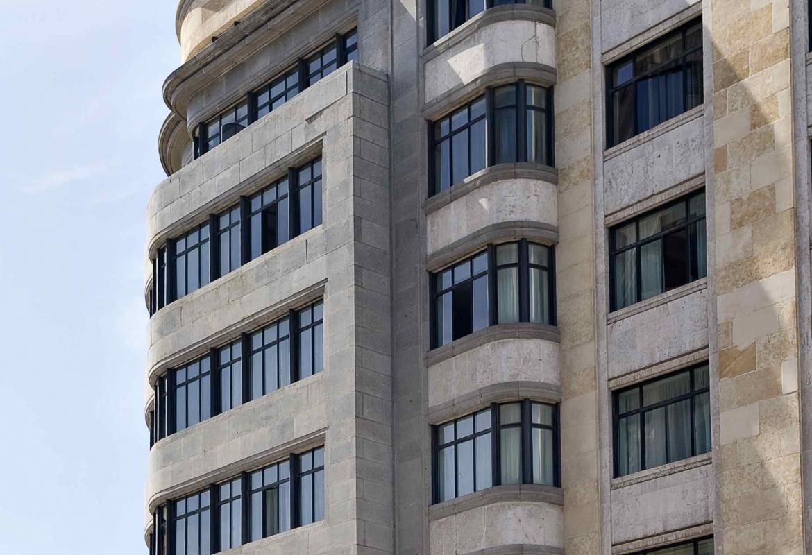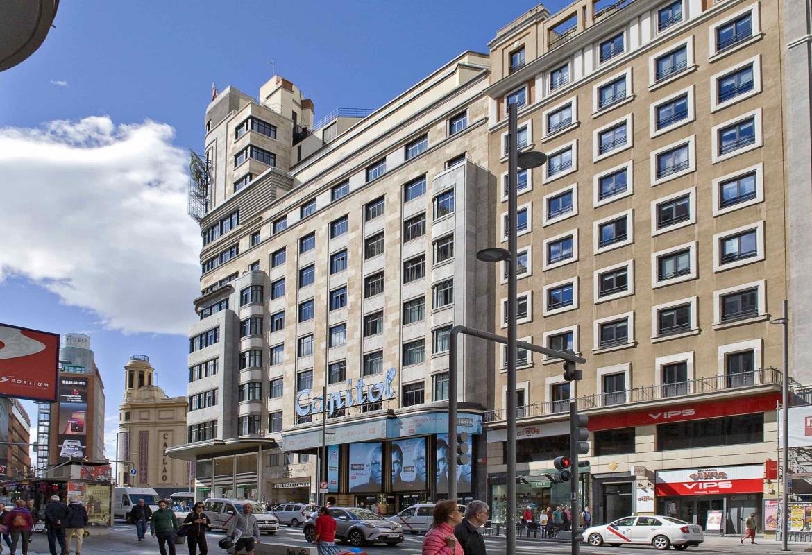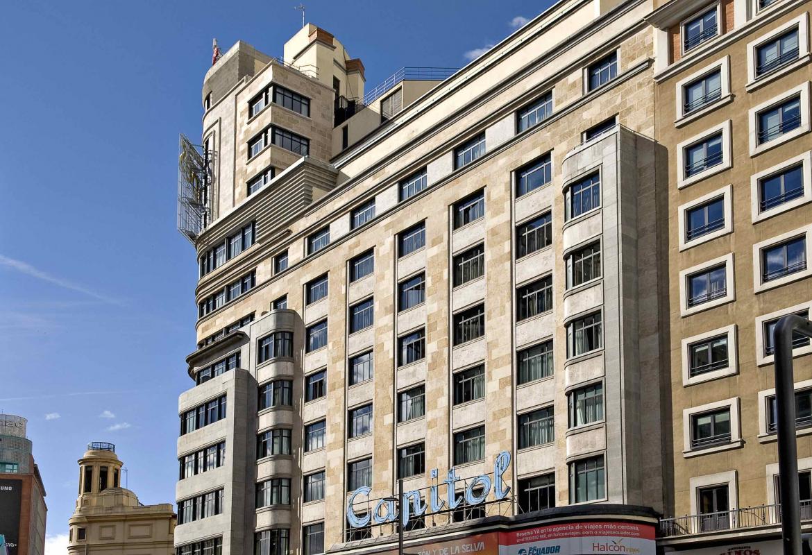
Capitol building
Asset of Cultural Interest in the category of Monument
Capitol building
Capitol building
The Capitol building is located on an irregular plot of 1.363 square meters at the corner of Gran Vía and Jacometrezo streets, although below ground it extends outside the official alignments, occupying 1.579 square meters of surface. The construction reaches a height of 54 meters in the tower, with fourteen floors above ground and two floors below ground. The four upper floors form the tower itself. On the ground floor and the mezzanine that constitute the basement, a series of canopies establish the visual separation with the upper floors. In the corner area, treated as a bow, there are flown bodies with a markedly horizontal composition where polished granite breastplates alternate with glazed bands, underlining the curves and movement of the surfaces. As they move away from the corner, the two facades become simpler and flatter, appearing a composition of pilasters between which there are windows or blind panels. From the seventh floor, the building recedes from the alignments, except for the volume of the tower. Currently the building is occupied by a commercial space located on the corner, a four-star hotel and the Capitol cinema. The commercial space, protected by an elegant canopy, is developed on three levels, first basement, ground floor and mezzanine, also having a warehouse in the second basement. It occupies what was originally a tea room, bar and party room. The entrance to the premises is produced by the chamfer through a travertine cover. The hotel runs along all the floors of the building. In the second basement are the facilities, changing rooms and staff dining room, as well as the service warehouses. Communication stairs first appear in the basement. On the ground floor is the main entrance from Gran Vía street, connected to a secondary entrance from Jacometrezo street, the lobby and reception, as well as the stairs and five elevators, three of which occupy an interior patio. The lobby has been renovated with respect to the original, opening up the space and expanding the communication between Jacometrezo and Gran Vía streets, evoking the passage that contemplated the first project by Martínez Feduchi and Eced. Through a second staircase located at the end of the hall you can access the first floor. The offices are located on the mezzanine floor, as well as the vertical circulation elements. On the first floor, above the level of the façade canopies, are the restaurant, a bar and the hotel's lounges. In the bar, the bar with a copper front has been recovered that originally was in the American bar installed in the basement basement under the Capitol cinema. The rest of the decoration is modern. The hotel rooms are located on the second floor. Thirteen on the second floor, fourteen on the third floor, twenty-eight on the fourth floor and twenty-seven on the fifth and sixth floors. The fourth, fifth and sixth floors underwent a modification with respect to the original project, joining the two arms or wings that flank the interior patio occupied by the movie theater, creating a circular route and taking advantage of the rest of the space for hotel rooms. From the seventh floor the built space is progressively reduced. This floor has fifteen rooms and two terraces. The eighth floor is set back again, except for the corner and has twelve rooms. The ninth floor, which is the base of the tower, has four rooms and a large terrace with extraordinary views. The tenth and eleventh floors are the same and have two rooms each. Finally, the twelfth floor is set back a little further and constitutes the top of the tower, incorporating a single room. The interior layouts of the hotel area have been modified over time, preserving only the basic spatial organization of the original. The Capitol Cinema currently has three screens. It is accessed from Gran Vía through a wide hall where the lockers are located. The vestibule or foyer appears covered with a serpentine cladding of variable thickness, drawing concave shapes in horizontal exploded view. The stairs, with gray and white marble flooring, incorporate nickel-plated tube railings and ceilings with plaster moldings that draw lines and geometric shapes that help to understand the space. The main hall, called Sala Uno, has a capacity of 1.388 seats on three levels, originally called stalls, boxes and amphitheater. It is the most important and highest-quality design space in the building, despite some significant alterations to the stage platform, the projection booths, the floors and seats. The ceilings, which are the elements that remain unaltered, are designed based on smooth surfaces and moldings that form curves and counter-curves, in a style that shares Expressionism and Art Deco features, favoring acoustics. The moldings are made with ivory-colored boards that incorporate grooves and bands decorated with gold leaf, a formula that is repeated in the ceilings of the hallways and stairs of all levels above ground. The mouth of the stage has moldings with vertical striations that serve to locate the indirect lights that provide lighting to the room. On the walls there are large wooden baseboards varnished in a dark color with horizontal grooves that combine the colors red and gold. The rest of the vertical walls are currently painted in red. The floors and armchairs are modern and of no particular interest. In the first basement, two rooms have recently been opened, accessed through the ground floor, by stairs located on both sides of the hall. Room Two has a capacity of 205 seats, while Room Three has a capacity of 202. The finishes, both outside and inside, are of high quality and nobility. The facades incorporate a wide repertoire of natural stones, such as sandstone from Villamayor in pilasters and general plans, microgranular gray granite from Segovia polished in the continuous breastplates of the flown bodies and in the horizontal moldings, limestone from Colmenar de Oreja in other moldings, jambs and breastplates, black granite and porphyry in ground-floor cladding, travertines of different commercial varieties at the entrances to the hotel, the commercial premises and the cinema, and bluish stone from Murcia. These materials are complemented by grooves of black Marquina marble to draw and outline some elements. Inside, the use of serpentine on the walls of the lobby and staircase stands out, as well as various combinations of Macael white and Marquina black marbles on the floors. The representative spaces incorporate hardwood paneling. The exterior carpentry of the building has been renovated and is made of black lacquered steel, similar to the original one, with cylindrical mains of the same material. The exterior door handles are made of brass, in contrast to the black color of the profiles. Brass is also used in carpentry, frames and accessories for cinema lockers.
In conclusion, the Capitol building is one of the most important works of Spanish rationalism in its expressionist aspect. Due to its formal characteristics and its privileged location, it constitutes a first-rate urban landmark. As an icon of Gran Vía and a symbol of Madrid's modernity, the image of the building has been used and interpreted in painting, graphic arts and cinema. The abstraction of its image is a recurring seal or logo of the activities organized in that urban area.
Few buildings have the capacity to represent a city and an era like the Capitol building, being from that point of view an indisputable element of the historical heritage of the Community of Madrid, with the relevant architectural values contemplated by law 3/2013 of June 18, of Historical Heritage of the Community of Madrid for its declaration as Asset of Cultural Interest in the category of Monument.
At the end of 1918, an artistic movement linked to expressionism, called Novembergruppe, was formed in Germany, made up of artists from various disciplines who sought to reorganize creative activity after the disaster of the Great War. In the field of architecture, Erich Mendelsohn and Ludwig Mies van der Rohe were part of the group. While the latter oriented his career towards a refined rationalism, Mendelsohn stood out for his audacious conception of the architectural object supported by the use of curved shapes, exploring the expressive possibilities of materials such as concrete and glass and incorporating elements into architecture until then considered unrelated to it such as corporate labels. Spanish architects trained in the 20s were subjected to the almost simultaneous influences of styles as different in origin as Art Deco, Futurism, Rationalism or Expressionism. The Institución Libre de Enseñanza scheduled courses and conferences attended by prestigious European architects of the time such as Marcel Breuer, Erich Mendelsohn, Walter Gropius or Le Corbusier. That was the breeding ground in which some of the great Spanish buildings of the time were born. Madrid experienced from 1900 to 1930 a continued demographic growth, going from 540.000 to 950.000 inhabitants. To its condition of political center and headquarters of the organisms of the State Administration, the slow but constant implantation of industrial and commercial activity was added. The immigrant population, with low purchasing power, had to settle in modest constructions in a rapidly developing and uncontrolled suburb. The expansion planned in 1860 by state initiative was left to satisfy the demand for land of the bourgeoisie and aristocracy and was not fulfilled until well into the XNUMXth century. Meanwhile, following the Haussmanian model for the reform of the historic center of Paris, successive surgery operations were promoted to facilitate access and communication between the different parts of the city. The opening of a road that would connect the northwest and the center of the city and facilitate the transit towards Alcalá Street was an idea that has been considered since ancient times. In 1862 the first reform project to extend Preciados Street and link the Plaza de Callao with Calle de Alcalá was presented. The definitive project of what came to be called Gran Vía was materialized in the following decades, although it was not approved until 1904 and the works did not begin until 1910. Due to the complexity of the operation, it was developed in three stages. The first section, between the streets of Alcalá and Montera, was made between 1910 and 1917. The second section, between the Red de San Luis and the Plaza de Callao, was made between 1917 and 1922. The third, between the Plaza de Callao and the Plaza de España, began in 1925 and ended after the Civil War. This planning by phases or stages gave rise to notable differences between the architectures that were emerging in both sections, following the aesthetic trends of each moment. In the first section, eclecticisms and historicisms dominated. In the second section, obvious signs of modernity appeared along with examples of architecture still anchored in the past. In the third section, the new approaches to rationalism were adopted without reservation, being completed with examples of neo-Renaissance architecture, already in the autarky period. Within the urban axis of Gran Vía, one of the most outstanding sites due to its uniqueness is the one that was formed at its confluence with Calle de Jacometrezo, coinciding with the break between the second and third of the sections. This site had privileged views from the San Luis network, from Carrer del Carmen and from the Plaza de Callao itself. In 1931, Enrique Carrión y Vecín, II Marqués de Melín, owner of the site, called a restricted competition to carry out a project for a multifunctional building with a cinema, party room, bar, cafeteria or tea room, hotel-residence and offices, to which he invited six teams of architects, among which were young and established. They were summoned to the contest called Carrión, Pedro Muguruza, Luis Gutiérrez Soto, Manuel de Cárdenas, Emilio Paramés with José María Rodríguez, Eduardo de Garay with Luis de Zabala and Vicente Eced with Luis Martínez Feduchi. The proposals presented ranged from the historicist monumentalism of Muguruza, the American-inspired architectures of Cárdenas and the Paramés-Rodríguez team, or the rationalism of Gutiérrez Soto and the Garay-Zabala and Eced-Martínez Feduchi teams. However, the contest was canceled by the promoter, who commissioned the final project directly from Eced and Martinez Feduchi, imposing on them some changes taken from other proposals. Luis Martínez Feduchi (1901-1975) and Vicente Eced y Eced (1902-1978) had finished their architecture studies in Madrid in 1927. There is no doubt that they professed great admiration for the work of Erich Mendelsohn, to the point that his project for the competition for the Carrión building is a direct consequence of one of the projects of the German architect, the reform and expansion of the Rudolf Mosse publishing house in Berlin, from the years 1921-1923. They adopted the same repertoire of formal elements and a similar composition in the corner, even reproducing in other areas of the facades the composition of vertically organized openings reminiscent of the architecture of the original building of the Berlin publishing house. This risky initial approach, taking for a new building the image of another renovated building with overlapping compositional systems, was undoubtedly a danger that could have made his project fail. However, Martínez Feduchi and Eced achieved a work with its own personality, using without complexes what the German master's architecture offered them, but intelligently adapting it to the particular circumstances of the competition, taking advantage of an irregular plot in the shape of a bow and transforming the project by superimposing a tower with expressionist lines, turning the corner into a visual reference and the protagonist of the whole. They proposed replacing the chamfered corner of the official alignment with a circular one, considering that this could better conceal the asymmetry of the plant and improve the views from the axis of the second section of Gran Vía. They also knew how to avoid any monotony effect on facades by contrasting different stone materials, highlighting the complexity of the plans and the compositional games. On the other hand, starting from a volume and an image designed to respond to a problem of urban fit, they achieved a successful interior organization of the building, distributing the different uses in a clear and orderly way, betting on avant-garde techniques both in the structure as in the facilities, and attention to detail in the design of the interior spaces, reaching the definition of a specific furniture, revealing with all this a surprising maturity despite his short professional experience. The structure was projected in reinforced concrete for the two basements and the cinema, and metal for the rest of the building from the street level, where the openings of the main entrances were resolved using Vierendeel steel lattice beams. This same structural typology was used, but in reinforced concrete, on the roof of the cinema, with pieces of 31 meters of light and 3,10 meters of edge, at that time the largest in Europe. The cinema hall, designed for 1.900 spectators, was one of the largest of its time, with a suitable slope for good visibility from all points. It was designed with three floors or levels, stalls, boxes and amphitheater. The interior design of the room, inspired by works such as the Cine Universum in Berlin, was very emphatic, supported by parallel lines or moldings that helped to understand the space, responding to the ideals of Expressionist rationalism but without forgetting the aesthetics of Art Deco . The projected building had two basements and fourteen floors above ground, of which the two lower ones constituted a kind of basement for lobbies and accesses to the different areas, as well as for commercial use, while the eight general floors were for hotel or residential. The four upper floors were limited to the slender tower that was not allowed by the municipal regulations of the time, so the granting of the building license was very laborious. Construction began on April 11, 1931, and despite its complexity it was inaugurated on October 15, 1933, being renamed the Capitol Building during the works. The construction company was Macazaga, which had the services of the engineer Agustín Arnáiz and the architect Luis Moya. Surrounded in its urban environment by other buildings of disparate aesthetics among which it stood out powerfully, the Capitol building was at the time the demonstration that the rationalist architectural language was perfectly valid to make architecture of a singular or monumental character without resorting to the repertoire of its own elements of historicisms. It was awarded at the National Exhibition of Fine Arts in 1934 and its furniture, designed by Luis Martinez Feduchi, was distinguished by the Madrid City Council with an award in 1933. In principle, the project only envisaged the discreet “EDIFICIO CARRIÓN” sign on the hotel entrance, in loose metal letters. During the works, on the occasion of the name change, several corporate or identifying signs of the activity were designed that were incorporated into the building immediately, using them as an expressive resource, just as Erich Mendelsohn did in his works. At the top of the tower, a large luminous sign was placed with loose letters in Swiss typeface, simply stating "CAPITOL". Three small illuminated signs were placed on the cinema marquee, also in Swiss typeface, indicating "CAPITOL - SHOW ROOM - CAPITOL". In a few months, the signs repeatedly announced the different activities of the building. Shortly afterwards, corporate signs of the tenants who were occupying offices or premises appeared and finally advertising samples were placed completely unrelated to the activities or content of the property.The abusive use of this building as an advertising medium for seventy years is understood by its privileged position in the city and by the relaxed regulations on outdoor advertising in certain stages. It is true that its authors considered the possibility of placing advertising samples in front of the tower windows, as a source of economic resources for the property, and this is reflected in the memory and in one of the project plans, although the elaborate design of the carpentry that part of the façade contradicts the idea that they really wanted it to. Rather, one must think that, given the low profitability of the tower's spaces and the difficulty in obtaining a municipal license, they would like to ensure its construction by offering commercial alternatives to the developer. On the other hand, the original drawings by the architects, both the plans of the projects signed by both and the night perspective drawn by Martínez Feduchi, do not include advertising elements in the building, neither in the tower nor in any other place. After the inauguration of the building, the careers of the two architects followed different paths. During the Civil War, Vicente Eced was an official on the Republican side and was temporarily disabled by the Franco regime, later taking advantage of his experience to project various cinematographers. Luis Martínez Feduchi dedicated his activity preferably to furniture design and restoration, developing projects for the Ministry of Foreign Affairs. The Capitol building has remained for posterity as the outstanding work of both architects. This building has survived to this day with few modifications, at least in its fundamental aspects. The most important, carried out in 2002, affect the two new cinemas located in the basement, under the main room, in what had been an American bar. Between 2004 and 2007, general adaptation works were carried out in the building, based on the determinations established in a Special Plan, to adapt it to current regulations on accessibility and fire protection, promoted by Daellos, SA, the entity that owns the property . The corner store, which was once a tea room, bar and party room, is now a commercial premises. Internally, the hotel has grown, occupying almost all of the spaces previously dedicated to offices and apartments. The halls originally located in the corner rotunda have been converted into rooms, losing the possibility of radiating light at night as their authors intended. New elevators have been introduced through the light patios. Externally, the original signage and the advertising skirt of the cinema marquee have been modified. The entrance hall and lockers have been completely covered with illuminated LED screens.
Image gallery
Read more
The publication 10 / XX. Contemporary architecture protected in the Community of Madrid aims to disseminate the relevant values of real estate, which have made them worthy of being especially protected and make society aware of the cultural and architectural value of so many XNUMXth century buildings that make up our urban landscape.
We make a digital version of the publication available to you, as a free and free download through the Virtual Library of the Community of Madrid.


