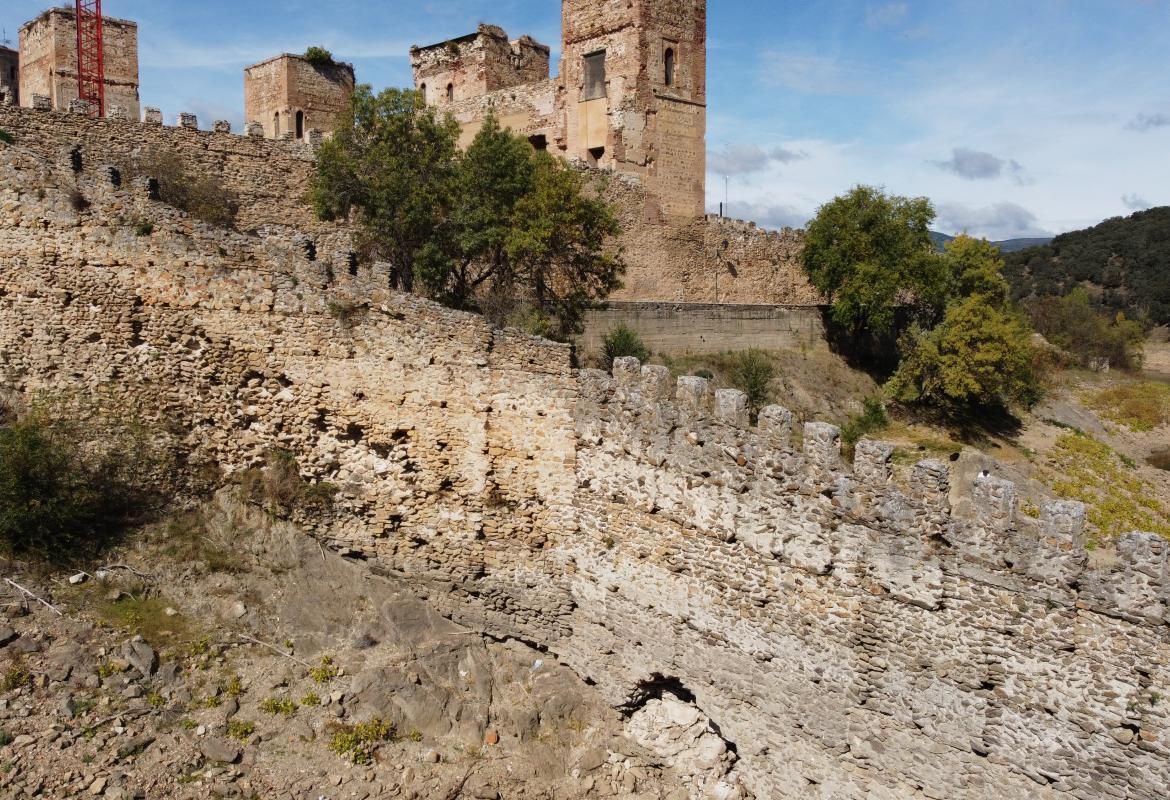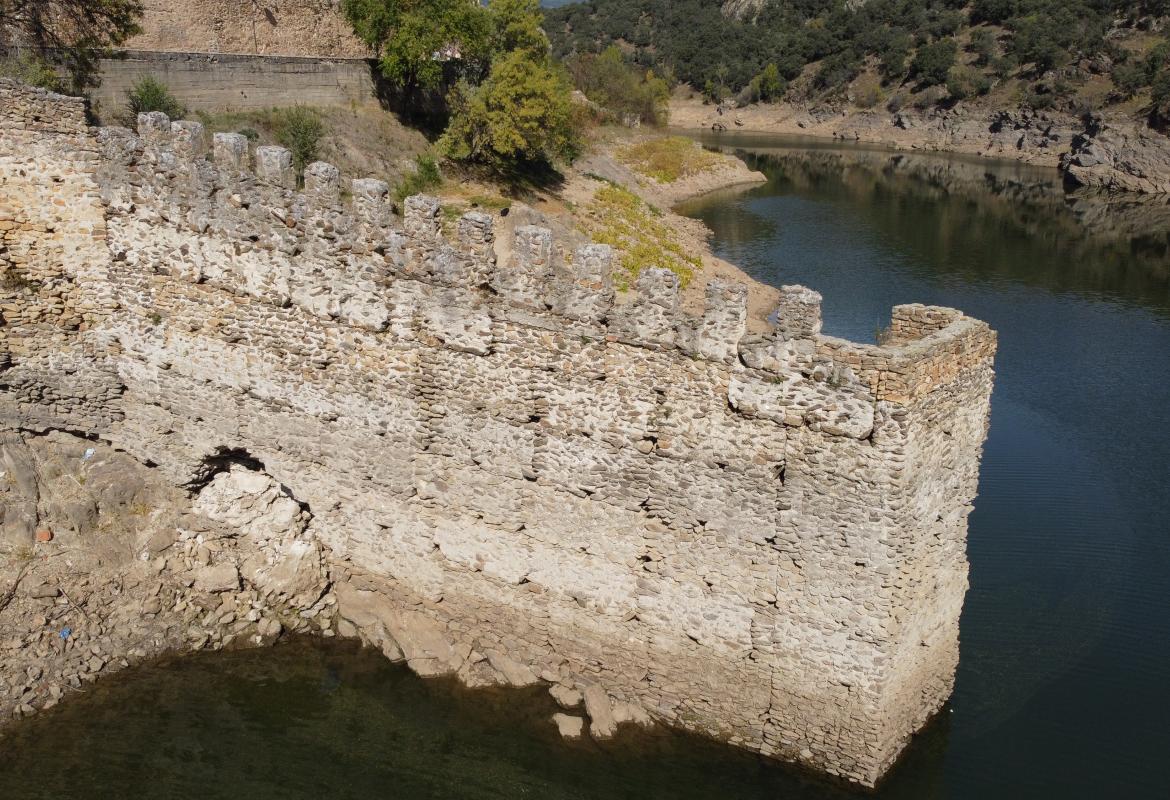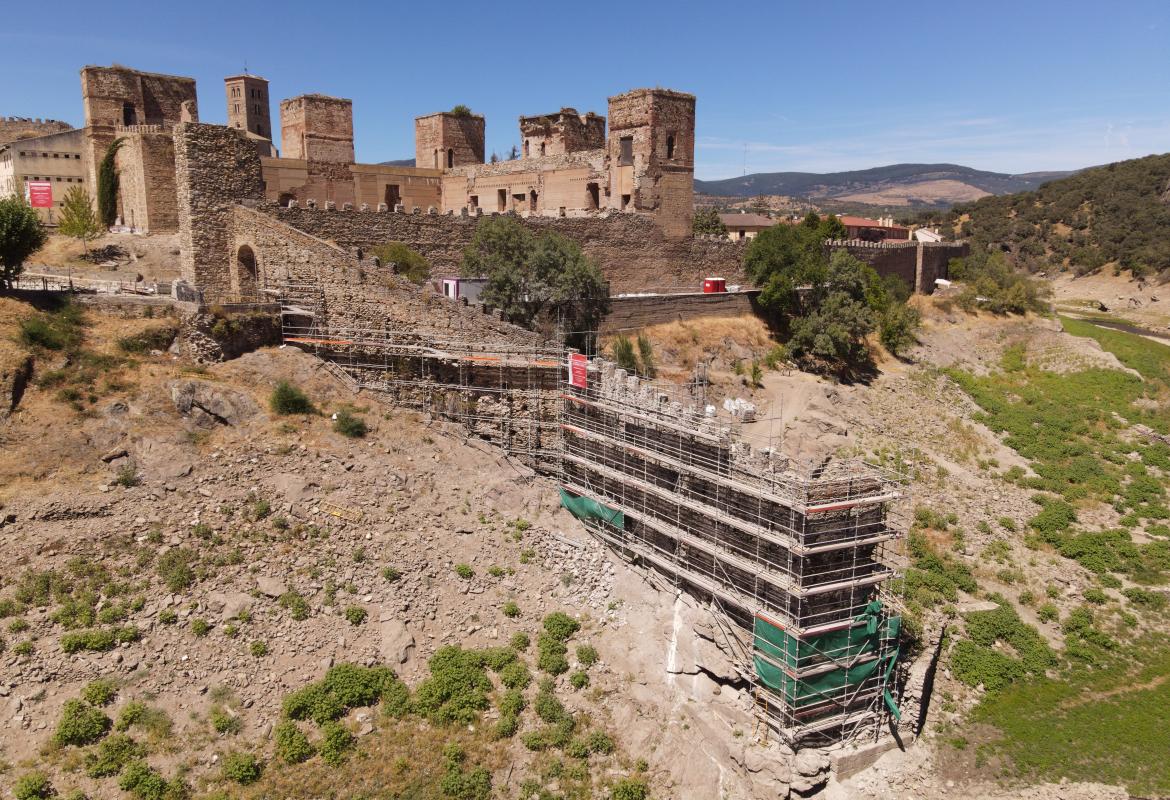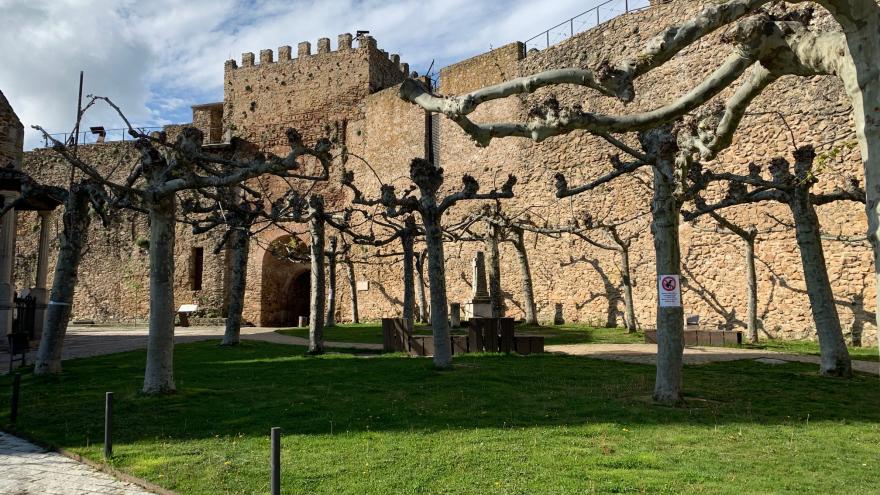

Restoration of the coracha of Buitrago del Lozoya
Intervention on the 13th century wall of Buitrago del Lozoya
The wall of Buitrago del Lozoya
La coracha is part of the castle and wall of Buitrago del Lozoya, being a characteristic element of it, which descends towards the bed of the Lozoya river with a defensive character and as an access point to the water supply in times of siege.
Its construction dates from the XNUMXth century, settling on bedrock next to a bridge pile on the right bank of the river. The central pile of the same, like the coracha in all its height, can only be seen when the waters of the Puentes Viejas reservoir are very low.
After the construction of this reservoir, the natural course of the Lozoya River was lost and, with it, these buildings submerged in the deep waters of the reservoir.
The wall structure, attached to the wall of the historic enclosure, presents two crenellated canvases, with a jog along its length, ending with a semi-tower at its end. Its construction is made up of a masonry wall at its base, rising with lime and pebble boxes, revealing the original needle holes.
The coracha before and after the restoration:
Previous state of conservation
The intervention in the coracha has been carried out after the request made to the General Directorate of Cultural Heritage by the Buitrago City Council, as responsible for its maintenance and conservation; given the serious state in which its base was found, having lost part of the factory and with the risk of collapse in some areas.
The damages presented by the coracha in its seat, a large hole in its lower part and detachment of the pieces that make up the lime and pebble factory, as well as the washing of the interior mortar that binds the masonry, made its stability, due to the effect of the currents of water, was very compromised.
The emergency intervention has been carried out during the summer and autumn, the period established by Canal de Isabel II to carry out the work. It has been necessary to control the water dammed in the Riosequillo dam by the Canal, as the waters have to be lowered to allow the execution of the works.
Images of the initial state of the coracha:
restoration project
The main objective of the intervention has been the rebuilding lost volumes that affected the emergency stability of the wall and the consolidation of the entire structure in its volume.
The works have been carried out by applying the same construction systems used in its origin, although hydraulic lime has been used instead of surface lime, which was how it was built because its immersion in water was not foreseen. The main interventions have been the following:
- Adequacy of accesses for implementation on site.
- Installation of scaffolding in all the height surrounding all the walls.
- Carrying out archaeological tastings to document its construction and relationship with the bridge pier.
- Study of grouting mortar and thermoluminescence analysis of some ceramic piece found in it.
- Shoring of the structure in those areas at risk of collapse.
- Cleaning with water of all the walls.
- Reconstruction of masonry in the seat of the wall in all those points lost by the action of the waters.
- Volumetric recovery of lime and pebble caissons, by means of wooden formwork.
- Consolidation of cracks and stitching them with fiberglass rods.
- Grouting of masonry and drawers, maintaining their original construction lines.
- Internal sealing of joints in construction needles.
- Injection of hydraulic lime mortar grout throughout the entire volume of the coracha.
- Grouting of the pavement and masonry of the parapet.

















