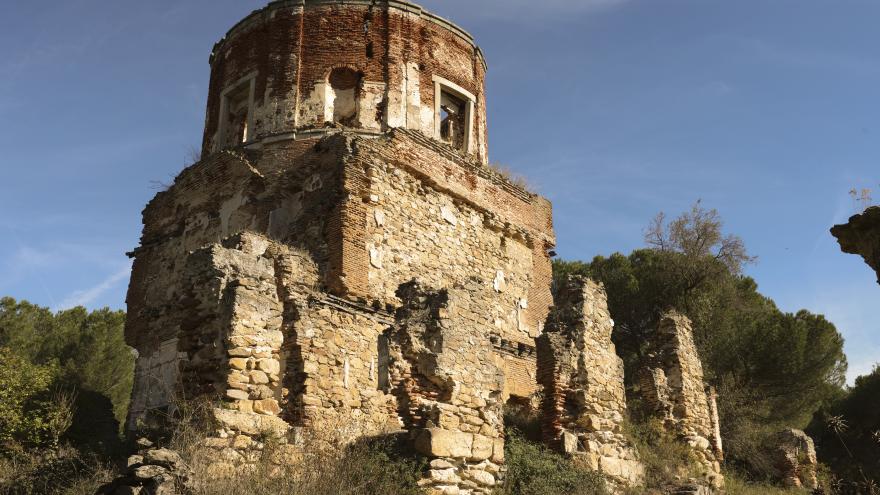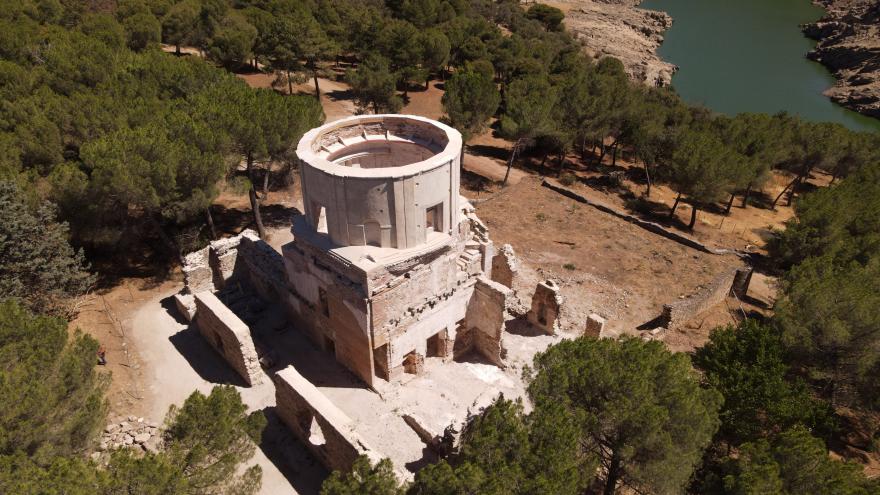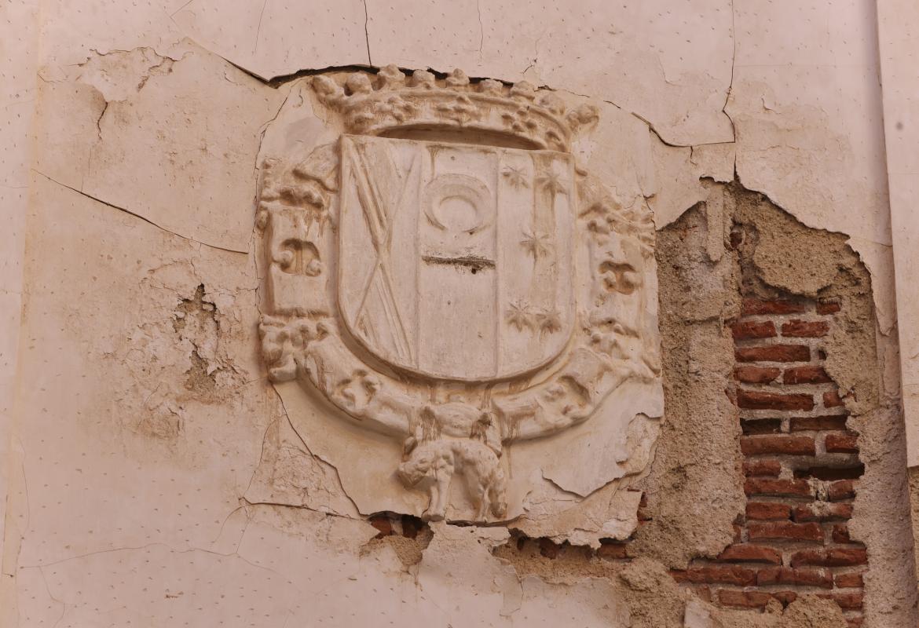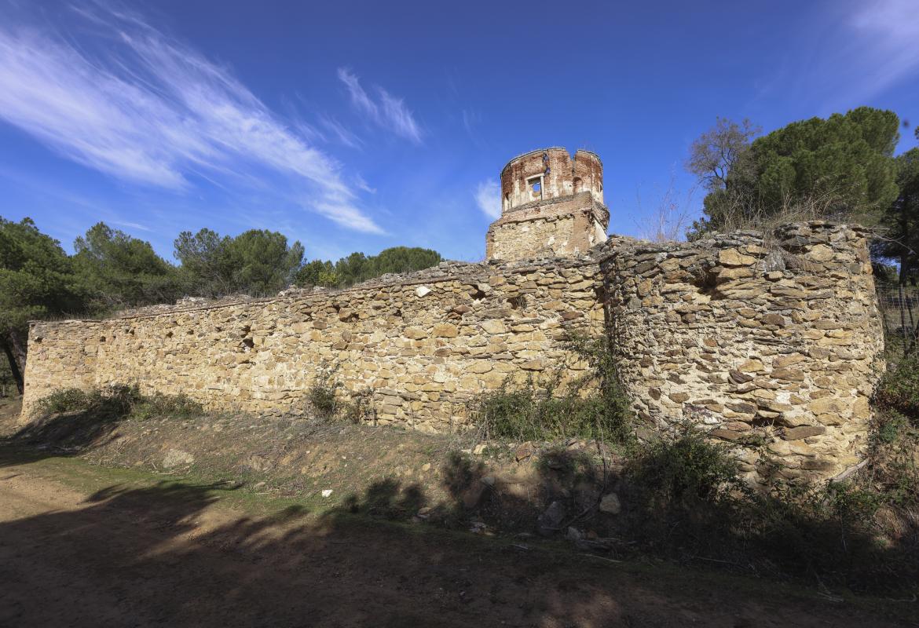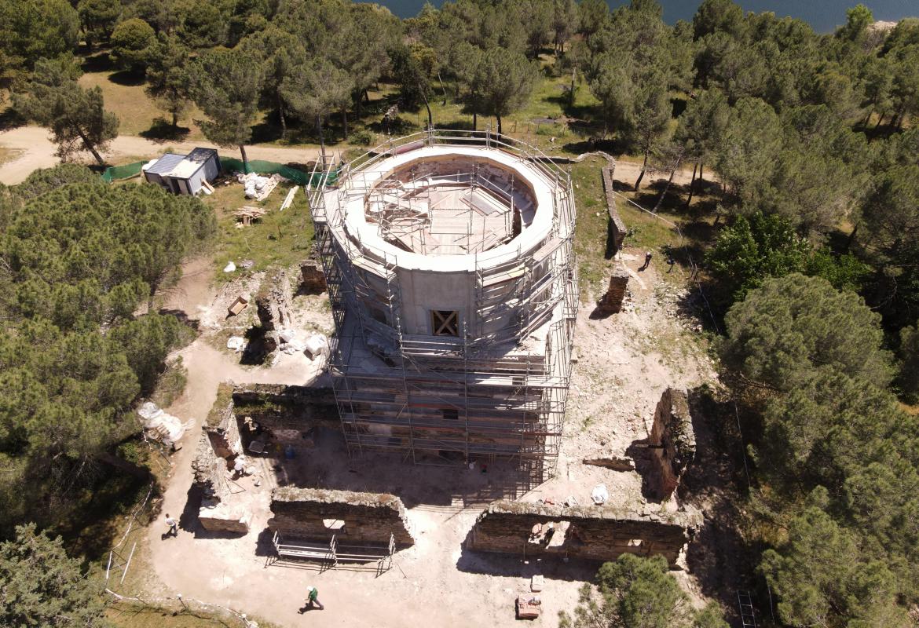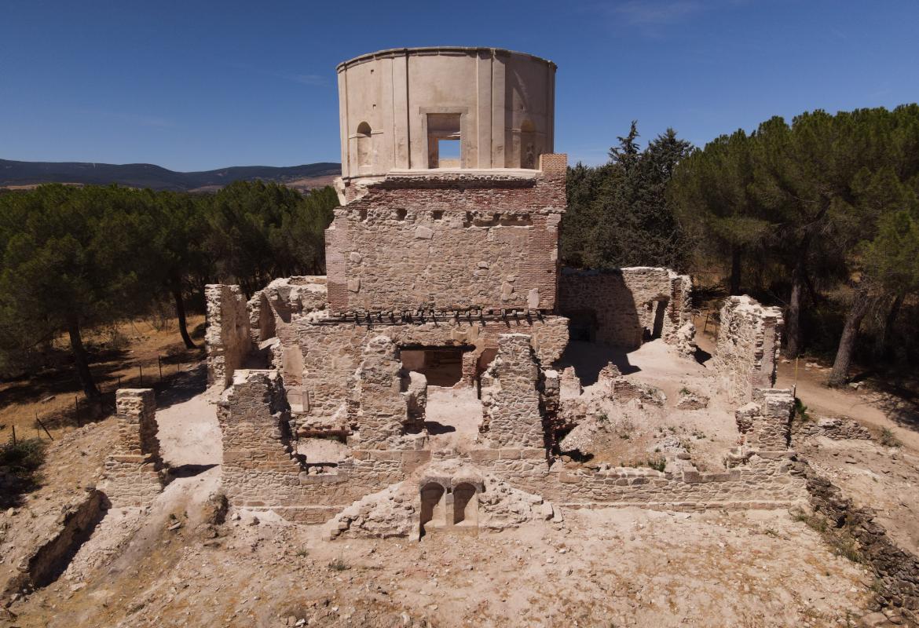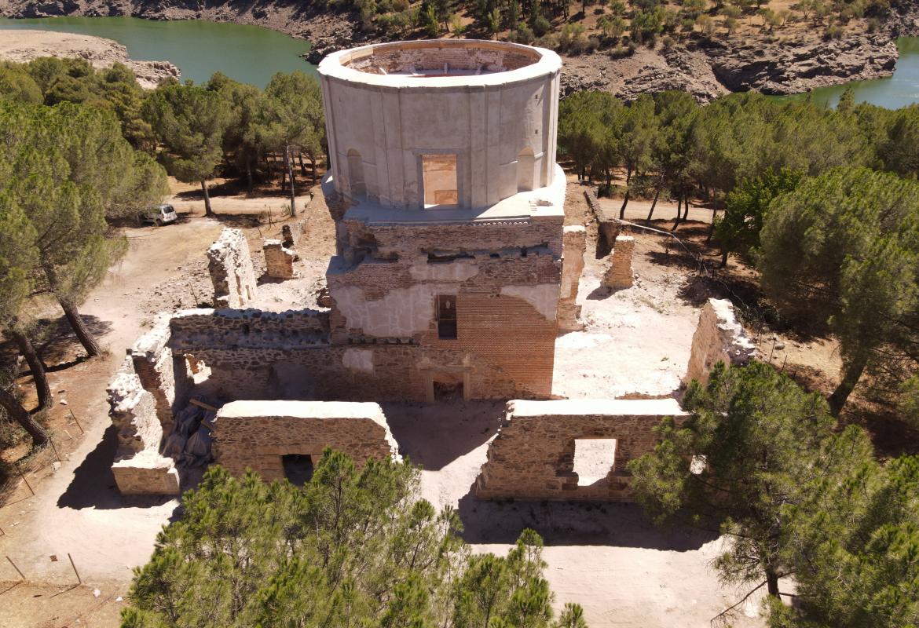


Restoration of the House of the Forest of Buitrago del Lozoya
XNUMXth century building linked to Casa Mendoza
The forest house
The origin of the Buitrago del Lozoya Forest House dates back to the XNUMXth century when the House of the Mendozas received the Señorío de Buitrago del Lozoya. In the XNUMXth century, the Mendozas converted the so-called Dehesa del Bosque into a hunting ground where they built this building at the beginning of the XNUMXth century.
The building underwent different reforms throughout that century and in the XNUMXth century, until it was abandoned and looted by Napoleonic troops. Its location within the Puentes Viejas front during the Civil War contributed to its decline, which is why it was in an advanced and dangerous state of ruin; having lost a large part of its dependencies, enclosing fences, garden, as well as attached service buildings.
It is protected as an Asset of Patrimonial Interest of the Community of Madrid, for being a unique construction in its architectural typology, emulating the Italian villas of the XNUMXth century.
Previous state of conservation
The singularity of the complex and the serious state of ruin in which it was found, motivated the General Directorate of Cultural Heritage to promote an intervention to consolidate the great architectural remains, with the aim of stopping deterioration and preventing the collapse of the characteristic drum that crowns building.
As the roof was lost, for unknown reasons, the circular structure on its south face presented a significant collapse of the brickwork, with large cracks and loss of the granite jambs that frame the lighting and ventilation gap.
Time and the weather had worn away the joints in the walls and a large area of the plaster that covered them, so that the brick itself was very worn, thereby accelerating the process of ruin.
Inside, the remains of the openings of the vault that closed the interior space and the plaster with the noble shields that decorate the wall were being lost.
restoration project
The main object of the action, after carrying out a historical and constructive study of the building with the support of a team of archaeologists, was the consolidation of the remains of the building that have survived to this day, avoiding possible collapses. The works carried out have been the following:
- Reconstruction of the missing brick masonry in the large existing cracks. Sewn, using fiberglass rods, of all jambs and split lintels.
- Placement of a wooden perimeter band for tying the crown of the drum, anchored vertically to the wall. Placement of the two pieces of granite that were missing on the cornice.
- Repair, consolidation and reconstruction of the starting point of the brick vault, proceeding with its upper waterproofing, once its ribs have been recovered and water evacuation slopes have been formed.
- Volume recovery of the chimneys and stairs in the corners.
- Restoration of the lateric roof, through the execution of a tile brick platform and hydraulic lime mortar.
- Studded from the brick factory of the drum with a revoked finish, similar in color to the last one found. Mortar studies documented the existence of three finishes in different periods.
- Reconstruction of the load-bearing wall of the stair enclosure, as well as two of its steps.
- Consolidation of walls and plaster shields inside the drum.
- Consolidation of holes and placement of wooden lintels in perimeter walls, with formation of slopes for water evacuation at its crown.
- Factory trimming and consolidation of arches and brick vaults in the warehouse.
- Recovery, classification and cataloging of granite pieces found in earthworks carried out with archaeological control.
- Carrying out two archaeological tastings to document the existence of possible sources in the garden.


