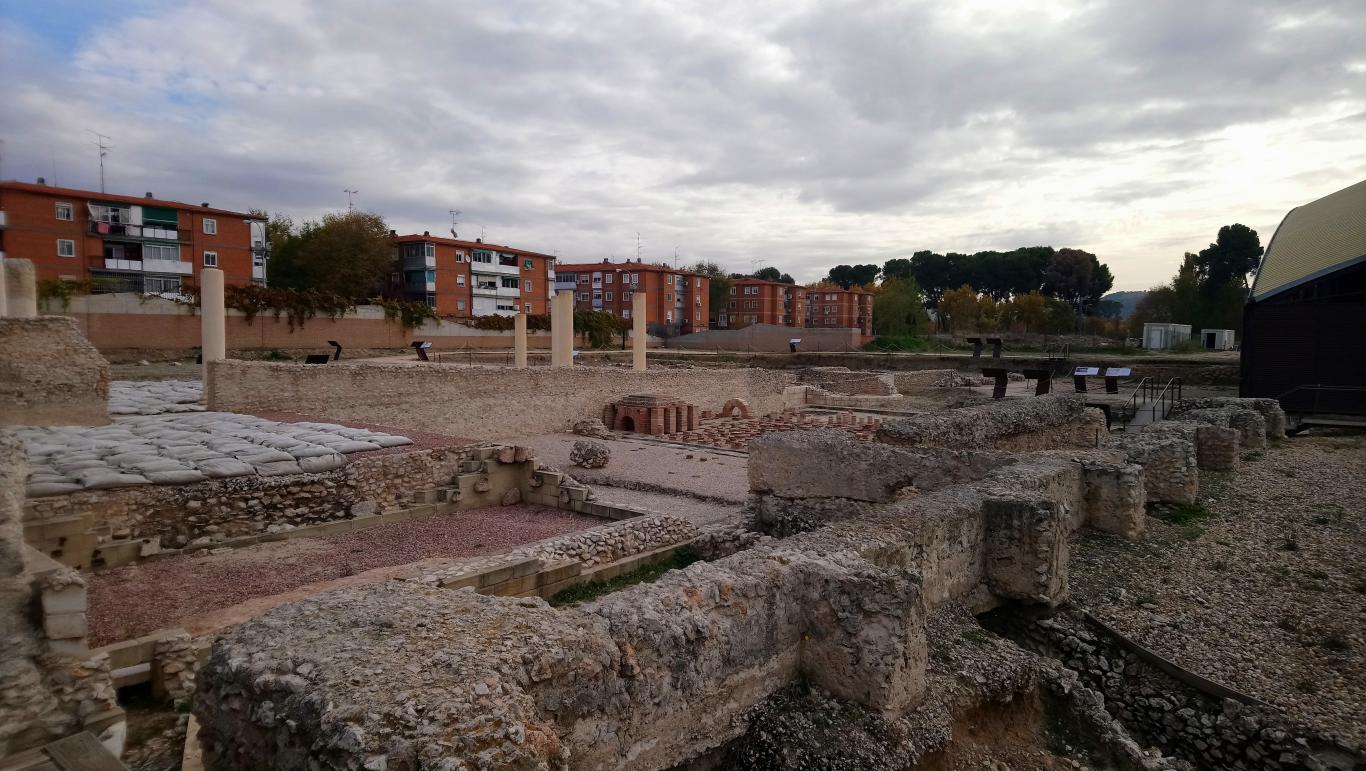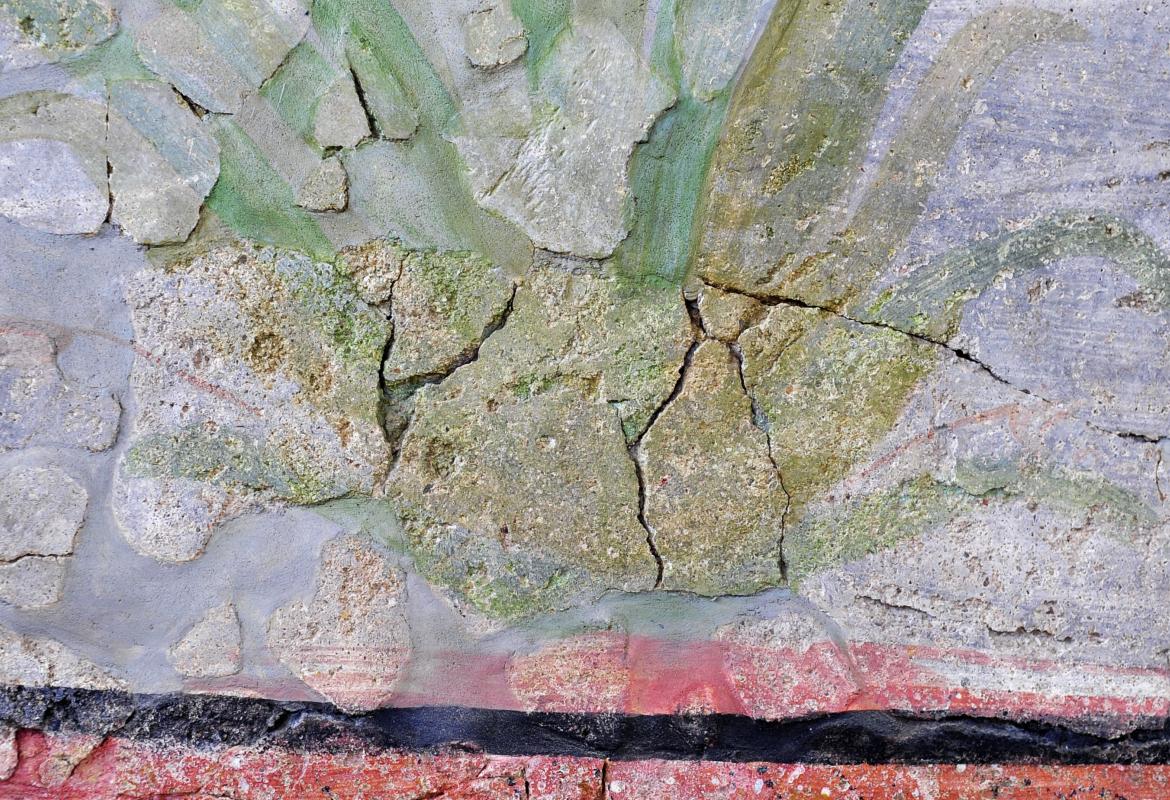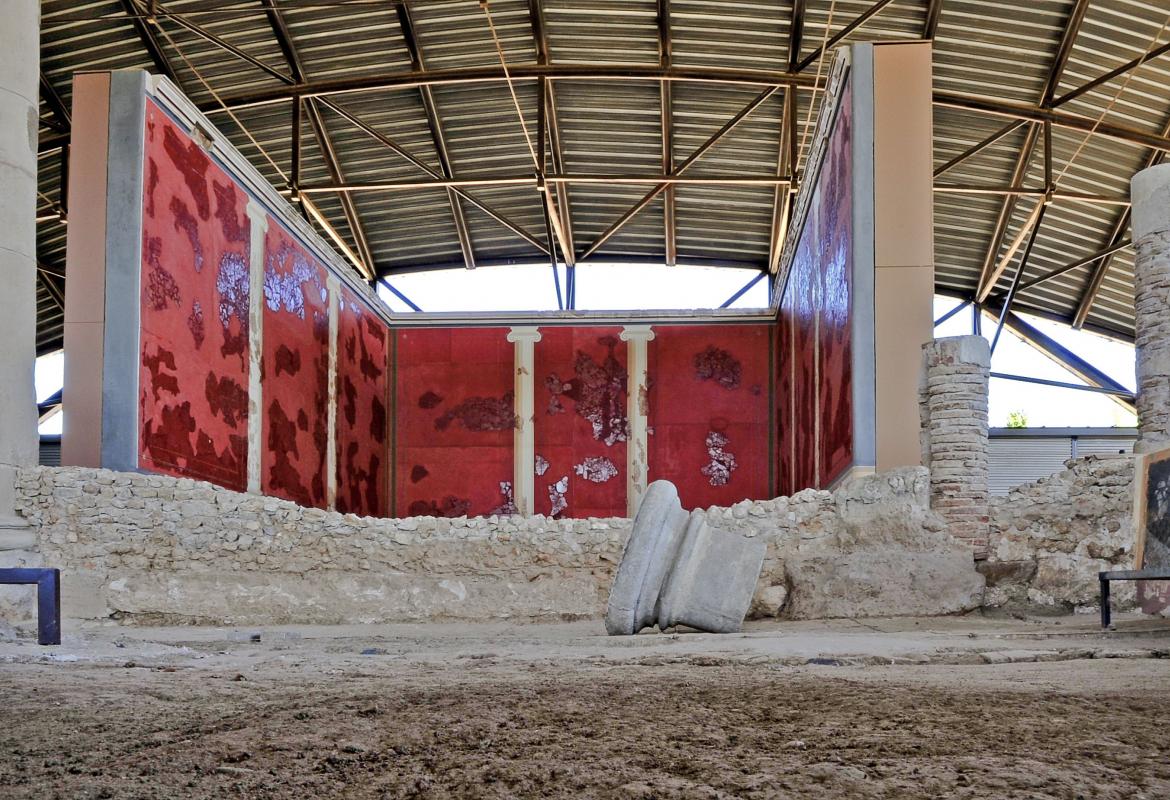



Roman city of Complutum
Alcala de Henares. XNUMXst century BC
The first references to this city are found in classical sources, mainly in the works of Pliny, Antoninus, Paulinus of Nola and Prudentius. It has an abundant major and minor epigraphy that helps us understand various social, political and economic aspects of the city's functioning.
Roman city of Complutum
The Roman city of Complutum, was built anew in the time of the Emperor Augustus (70st century BC), beginning its abandonment at the end of the XNUMXth century or the beginning of the XNUMXth AD Despite being known to antiquarians and collectors since the XNUMXth century, it was traumatically rediscovered by research in the XNUMX's when it was partially destroyed by the construction of a neighborhood. Since that time, archaeological excavations have shown that this city would follow the classical Roman scheme and would have public and private buildings, a sanitation network and important suburban areas.
The Roman city of Complutum it was located next to the river Henares, in a privileged position with respect to the fertile valleys that define the landscapes of the southern part of the current Community.
The oldest documented archaeological remains belong to a village from the Chalcolithic period.
Later some materials, very scarce, seem to refer to a presence of pre-Roman, or even Roman republican (IV - I BC), although no associated structures have been located.
The immense majority of the preserved remains correspond to a city built on a new plant during the Augustus era (towards the change of Era), with major urban reforms in the time of Claudius and Nero (50-60 years of the first century AD) and mid-third century AD From the end of the fourth century or the beginning of the fifth century AD, the city was abandoned, and its construction materials were even dismantled for a new use, although it seems that some buildings remained in use at least during the sixth century. Subsequently only agricultural activities and extractive tasks destined to the pillaging of construction material are documented, especially from the fourteenth or fifteenth century.
The urban design of the main core of Complutum it extended more than 50 hectares, with relatively clear limits, marked by the confluence of the rivers Henares and Camarmilla, taking advantage of a flat surface in the plain of the Henares river. Its structure is the usual one of the Roman world, based on an orthogonal plot. The apples are drawn on the basis of the two central axes: a maximum decumano and a maximum thistle. The apples were organized by arcaded streets.
We also know the elaborate orthogonal layout network. The water supply was made through a public system with large sewers and wells / fountains that are documented in almost all the porticos and, at a private level, with collection systems in the houses themselves. The water supply by means of aqueduct has been documented only in two points, and in both cases it is thermal installations.
There is a variety of public buildings, mostly constructed through CONCRETE work, the characteristic Roman concrete, reinforced by ashlar masonry and lined with painted plaster and marble decorations. The main building, next to what would be the location of the forum, is the large administrative building, presided over by a civil basilica, which would perform judicial functions, administration and government, and which also seems to incorporate an urban sanctuary. This building was built in the 3rd century AD on older buildings, from the 1st century AD, which originally included public baths, a basilica and a quadriport. The great rehabilitation of the third century was commemorated with an epigraph with a poetic inscription that some authors believe can be attributed to a text by Virgil. To this we must add a small market, a second public baths, a monumental arch of four fronts (tetrapylone), a building intended for religious, divinatory and lustral uses (the so-called auguraculum) and a large urban sanctuary.
Several private buildings are also known. Most are domus, or stately homes, such as the houses of Bacchus, Leda, Cupidos, Cupidos II, Peces and recovered in recent excavations and open to the public in current itineraries, the houses of Mars, the Atrium, the Lucerna de la Máscara Teatral, and the house of the Griffins.
Another characteristic of old urbanism that can be seen in this city is the proliferation of important suburban spaces of different types in the vicinity of the main nucleus. The first of them is located in the Cerro del Viso, probably being the nucleus where the city originates, perhaps at the end of the Republican era, and that perhaps coexisted with the main nucleus as a kind of "upper city" or acropolis . A second "acropolis" is located in another of the nearby hills, where later the medieval Islamic city of Alcalá la Vieja developed, to the east of the city. In addition, in the plain, spaces of diverse functionality were located around the northern limit, such as the so-called Casa de Hippolytus and the so-called Casa Camarmilla, as well as an extension of spaces and suburban villas to the east, parallel to the Henares river, such as the Villa del Val, La Magdalena and the so-called Campo Laudable. In addition, burial areas have been documented, next to the eastern entrances, the Matillas necropolis, and the northern entrance, the Achilles mausoleum.
Complutum
In the Roman world there were three basic types of dwellings: the insulae (neighborhood blocks) and the domus (residences for the wealthy classes) in the cities, and the villae (large estates) in the suburbs and rural areas. So far, the only type that has been documented in Complutum are domus, although much more humble dwellings must have also existed.
The domus of Complutum follow the Roman model, with regular plants organized around quadrangular open spaces that act as distributors that provide light and ventilation to the rooms. Its scheme is as follows: an entrance (fauces) that gives access to a small corridor (vestibulum) behind which appears a patio, an atrium or a peristyle surrounded by porticoes (ambulacra), in the center of which is the impluvium (deposit of water) or a well.
The auguraculum was the college of augurs, priests who practiced divination. These priests were consulted by the magistrates and their divinations were essential to program the public activity of the cities. They deciphered or interpreted the will of the gods through various types of divination: interpretation of atmospheric phenomena (lightning, thunder and lightning), song and flight of birds, observation of the eating of sacred chickens (it was considered a favorable auspice if they had appetite), extraordinary events (generally considered bad omens) and analysis of the disposition and color of the viscera of the birds.
It is believed that this building would be the auguraculum because in its interior two wells have been found with deposits around them with offerings (ceramic jugs and complete skeletons of chickens). Also, one of its entrances was decorated with a Tyché, the personification of destiny and fortune.
Complutum pictures
complutum 2
Complutum had an elaborate public sewer network. The private houses had drains that linked to pipes located under the axes of the streets. The sewers carried the waters from the north of the city to the Henares River.
As for the supply of drinking water, it was carried out through wells and documented sources in the porticos of the streets, and with tanks and wells inside the houses. The water supply through pipes has only been detected near the thermal facilities.
The forum or forum was the heart of Roman cities, their most important space. A public place where a series of buildings stood distributed around a large square, each with a defined function: the curia, the basilica, the temples, the macellum, etc.
The buildings of the Complutense forum are characterized by having a long life, rising in the middle of the XNUMXst century AD and being rehabilitated and modified in the XNUMXrd and XNUMXth centuries, coinciding with the phenomenon of urban regeneration experienced by other Hispano-Roman cities. They are buildings of good quality, which use the opus caementicium, together with stone (chairs, columns ...) and coatings with painted plasters and marbles.
-
Basilica: public building located on the eastern side of the forum square. In it, financial transactions were carried out, trials and civil meetings were held. It presents the typical basilical plan: central nave and an ambulacrum with columns that surround it on all four sides. This organization was later used by Christians for their churches, thus reaching this type of buildings to us.
-
South portico: arcaded shopping area that marks the southern limit of the forum square.
-
Hot springs: Next to the basilica, two public baths were built successively in time. The so-called north hot springs are the oldest (high-imperial), while the south are the most modern (late-Roman). In both cases they are rectangular buildings with a linear organization. The entrance was made at its northern end and from there they went to the different environments: frigidarium, tepidarium and caldarium.
- Macelum: the complutense forum market was a small square building with a central courtyard surrounded by shops (tabernae). It was demolished at the end of the XNUMXrd century and becomes an open plaza, which maintains its commercial function with mobile wooden posts, of which the footprints of the posts have remained.
- Curia: the north thermal baths were written off at the end of the XNUMXrd century and were transformed into this new administrative building. In the curia the magistrates of the Senate or local assembly met.
- Cryptoporticus: To gain space and to be able to raise the great monumental façade of the curia, the cryptoportico, a vaulted semi-underground gallery, was built. This monumental façade mimicked the stage fronts of theaters. It was lined with marble and had a poetic inscription.
- Quadropic: It is a building of difficult interpretation, built in the XNUMXst century and renovated at the end of the XNUMXrd, when one of its wings disappears.
- Temple: dated in the second half of the XNUMXth century AD, it is the last public building erected in Complutum. Probably dedicated to the imperial cult, it has a small cella, in which was the sculpture of the divinity to which it was dedicated, and opposite a platform of opus testaceum (brickwork) that would support the altar, the altar where they were carried perform sacrifices and offerings.
The House of the Griffins
It is one of the largest domus excavated in Complutum so far. It occupies a complete block, with about 900 m2 and about 24 rooms. It was built around 60 AD, and remodeled on several occasions until at the beginning of the XNUMXrd century it suffered a fire, after which only its south wing was rebuilt, which remained in use until the XNUMXth century housing workshops and substandard housing.
Originally, it was a house with a central peristyle, composed of a courtyard with a garden (viridarium) and a well, surrounded by porticoes (ambulacra), supported by columns and separated from the garden by a parapet. The openings of the different rooms open onto the porticoes. In the background opens a large room, the triclinium or formal dining room. Other rooms and spaces of this type of aristocratic residences were the oecus, the tablinum, the alae, the bedrooms (cubicula), the kitchen (culina), the lararium, the service rooms, pantries, latrines and servants' rooms.
The rooms of the Roman houses were organized hierarchically according to their position, size and decoration (presence of wall paintings, mosaics, etc.).
One of the most important elements of the Casa de los Grifos is its set of wall paintings. The paintings are fragile archaeological remains. In general, they are preserved in the lower parts of the walls. In the case of the House of Griffins, a significant number of paintings have been recovered, some of them still attached to the walls. Its meticulous documentation is gradually allowing them to return to their original position. These paintings were made throughout the years in which the house was in operation, corresponding to different phases.
The House of Hippolytus is located in one of the suburbs of Complutum. For a time it was thought that it was the balneum or baths of a suburban town, but now we know that it was the schola of a collegium iuvenum, a collegiate group, founded by a character named Gaius Annio. Hippolytus was only the craftsman who made the mosaic in the main room of the building.
This type of collegiate groups had large complexes with various buildings (palestras, sanctuaries and baths). The Complutum collegium iuvenum occupied a large estate, within which three interlocking spaces have been documented: the main building, lush, extensive gardens, and a sacred area with the mausoleum of Gaius Annius and his wife, Magia Atia.
The mausoleum area is the worst known, having been excavated at the end of the XNUMXth century, without modern methodological criteria. From what little we know, it was in line with the garden and slightly higher. Therefore, it was built to be seen from the building and the garden. It had a chamber in which were two marble sarcophagi and an altar dedicated to Hercules by Gaius Annio and his wife, founders of the schola and members of an important family from Clunia.
The first buildings of the House of Hippolytus correspond to the second half of the XNUMXst century AD. At the end of the XNUMXrd or early XNUMXth century, coinciding with the development of Complutum, the complex underwent a major monumental reform. Finally, in the XNUMXth century it was transformed, going to house a temple and a cemetery related to Christian worship.
outbuildings
- Vaulted rectangular room: We do not know its purpose, although the possibility that it was the library has been raised, intended for the educational activities of the school. Due to the construction techniques used in it, it is a prestigious room:
- Its walls are made of opus caementicium (concrete) and much wider than those of the rest of the building, with the corners reinforced by means of ashlars.
-
The fictile tube system, based on fired clay tubes, with a flared neck and cylindrical shapes, joined with mortar. These tubes allowed vaulted roofs to be raised in spaces without too much width.
-
Its pavement of opus signinum.
- Sacellum: small trapezoidal room in which part of a statue dedicated to Diana was recovered, interpreted as a chapel dedicated to this divinity.
- Yard: With an oriental design it was organized in two terraces connected by a staircase, to which was added a large landscaped area that extended to the south and east, where the largest plants would be found. The highest one was in the north, and it was an open space. The second terrace was distributed around a corridor of opus signinum flanked by two rows of four exedras with semicircular benches. These exedras were used as a summer dining room and as a meeting and training place.
- Frigidarium: It is part of the thermal area of the building and is its most important space. It was the room used for cold water baths and is decorated with a mosaic that in the corner presents a fishing scene and the inscription indicating that the mosaic was made by Hippolytus and that the property of the buildings belonged to the Annios. Next to this scene is the staircase that descends to the small square pool in the room
-
Latrines: Rectangular room with a channel parallel to its walls with some inclination through which the water circulated dragging waste and bad smells. Above this channel were placed the seats (stone or wooden benches, with circular holes and a narrower opening at the front).
-
Caldarium and tepidarium: rooms with heating system or hypocaustum. The pilae or brick piles that allowed to raise their pavements and that functioned as an air chamber through which the heat generated in the ovens circulated are preserved. The eastern room lacks a pool and would be the caldarium, being used as a sauna or steam room. The western room has a small pool or alveum, and would be used as a tepidarium.
-
Praefurnium and kitchen: service space where the ovens or praefurnia are located that generated the necessary heat to heat the rooms of the thermal baths, as well as another oven that was used to prepare the food served at the school banquets.
-
Pond: on the other side of the central patio and the frigidarium we find a room decorated with mural paintings, paved with a mosaic of flowers and a trilobed pool covered with opus signinum.
-
Porticoed area and necropolis: space paved with a ceramic tile floor, cut in part by the burials of the XNUMXth century Christian cemetery.
Declaration of Cultural Interest

DECREE 4/1992, of February 6













